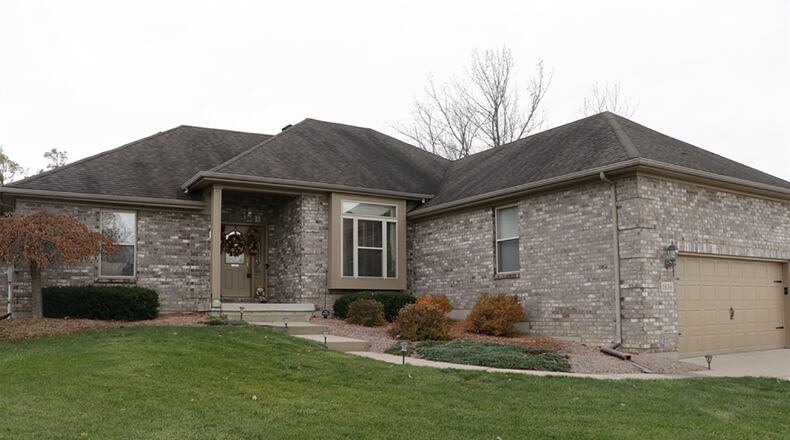Adding to the living space of this brick ranch in Miamisburg is a finished lower level that isn’t apparent from curbside.
Listed for $369,900 by Irongate Inc. Realtors, the home at 1836 E. Lindsey Ave. has about 3,325 square feet of living space plus an additional 1,100 square feet of finished living space within the full, walk-out basement.
Built in 2003, the home has had some recent updates, including an updated water heater in 2018, replaced lower-level patio doors and a cedar privacy fence that surrounds the irregular tree-lined back yard.
A wide concrete patio has an extra parking pad near the two-car garage, and a concrete walkway leads up to the covered front door.
The ranch’s main level has an open split floor plan design with a combined formal areas open to the front foyer, a combined kitchen and breakfast area. The main bedroom suite is secluded from the two-bedroom guest wing.
The main level has volume ceilings, and wood flooring fills the foyer and continues into the adjoining dining room, study and hallway to the main bedroom.
Columns accent the formal dining room, which has a box picture window and crown molding. French doors open from the foyer into a sitting room or study where a built-in bookcase is tucked into one corner.
From the study, a hallway leads to the guest wing where two bedrooms and a full bathroom are located. One bedroom has a sliding-door closet and plantation blinds. The other bedroom has been converted into a dressing room with built-in closets and storage. The full bathroom features a tub/shower and an elevated double-sink vanity.
Straight off the foyer, the great room has a box tray ceiling and picture window that looks out over the covered rear deck. The combined kitchen and breakfast area are accessible from the great room or the main hallway.
A box tray ceiling is above the kitchen, which has 42-inch cabinetry that extends into the breakfast room, allowing for either a planning space or coffee station with glass-panel cabinets above. A two-level peninsula counter extends from the great room and wraps into the kitchen, providing seating space for four and lower-level work space within the kitchen. A double sink is tucked into the corner bend of the bar, and stainless-steel appliances include a range, dishwasher, and microwave.
The hallway branches to a combined mudroom and laundry area with laundry hook-ups, wash tub, storage and garage access. The two-car garage is lower than the main level so a staircase with chair lift leads down to the garage bay.
Wooden spindles accent the stairwell to the lower level as the hallway ends at the entrance to the main bedroom. The bedroom has corner windows and a private bath that features a whirlpool tub beneath a glass-block window. There is also a walk-in shower, a double-sink vanity, toilet room, linen closet and a walk-in closet.
The stairwell wraps down to the lower level, which has been finished into a recreation room, family room, possible fourth bedroom and a full bathroom. A two-level peninsula counter wraps around a kitchenette or bar area with bar seating, a sink, additional hanging cabinetry and appliances nooks. Ceramic tile fills the space behind the counter.
Three daylight windows fill the room with natural light and sliding patio doors open to a concrete patio and the fenced back yard.
A corner, gas fireplace has a wood-cap mantel and ceramic hearth, and a built-in nook creates space for a hobby or office area. A short hallway leads to a bonus room, which has a walk-in closet. A full bathroom has a walk-in shower and single-sink vanity.
Three doors provide access to the unfinished space and the home’s mechanical systems. The unfinished space could allow for a workshop, exercise equipment or plenty of storage.
MIAMISBURG Price: $369,900
Directions: Ohio 725 to north on Heincke, east on East Lindsey Avenue
Highlights: About 3,325 sq. ft., 3-4 bedrooms, 3 full baths, gas fireplace, wet bar, study, volume ceilings, finished walk-out lower level, recreation room, covered wooden deck, concrete patio, water heater 2018, chair-lift for garage, cedar privacy fence 2016, 2-car garage, extra parking pad
For More Information
Bonnie Joly
Irongate Inc. Realtors
(937) 231-1160
About the Author


