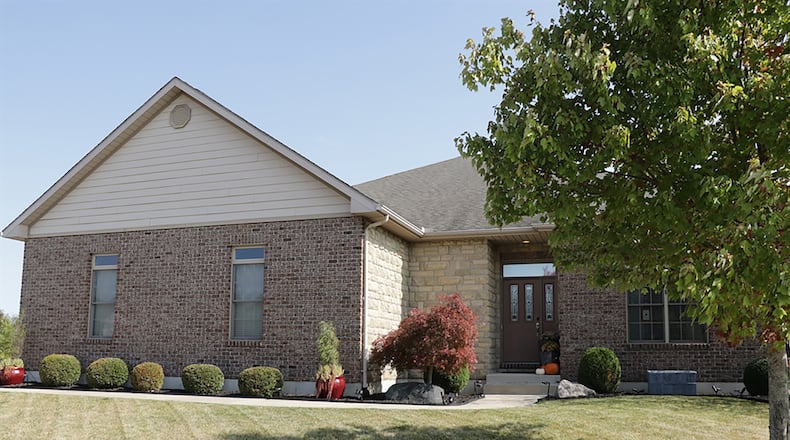Extra living space
What appears to be a quaint brick ranch opens into a spacious living space with a finished lower level allowing for floor plan versatility.
Listed for $493,900 by HER Realtors, the ranch at 598 Storm Court has about 4,060 square feet of living space. The house sits on a corner lot within the Hunters Ridge subdivision of Tipp City. Recent updates include a composite ultra-deck with railing installed in August. A side-entry garage is accessible from the cul-de-sac while the house faces the main roadway. Keystone bricks accent window wells and a walkway leads from the driveway to the formal front entry.
Inside, the main living space opens under volume and cathedral ceilings and allows for floor plan versatility. Wood flooring fills the open foyer and continues down a hallway to a guest wing. In-lay carpeting accents the great room and formal dining room, which is set up as a sitting room. Double doors open into a study or possible third bedroom as the room has a large closet.
Wrought-iron railing accents a stairwell with wood steps and carpet runner that ends within the finished lower level. Tucked behind the stairwell is the great room with a cathedral ceiling and a dual-sided gas fireplace.
Stonework surrounds the fireplace and peaks at the ceiling. Glass-block, floor-to-ceiling windows flank the fireplace and allows sunlight to lighten the great room from the wall of windows of the sun room on the other side of the fireplace.
The surprisingly hidden sun room has ceramic-tile flooring, a wood mantel that surrounds the other side of the gas fireplace and has a wall of windows plus a door that opens to the covered porch and composite deck.
Accessible from both the great room and the dining room are the kitchen and breakfast room. A row of glass blocks trim counter space, allowing natural light to filter into the kitchen work space. The kitchen has painted cabinetry in complementing colors. Some of the hanging cabinets have frosted-glass panels. There is a corner pantry closet, and a two-level breakfast bar has the double sink on the lower solid-surface counter, and the upper breakfast bar counter is glass. The breakfast room has a bay-like design with plenty of space for a large table and chairs.
Off the opposite side of the great room is the entrance to the main bedroom, which has a tray ceiling and rear-facing windows. The private bathroom has a soaking tub below a glass-block window, a ceramic-tile walk-in shower with glass surround, a double-sink vanity and ceramic tile flooring. Another door off the bedroom opens to a walk-in closet that passes through to the laundry room, which is also accessible from the front hallway.
A bedroom with a wall of closets and a full bathroom are located off the hallway from the foyer. The extra-deep, two-car garage is also accessible from the hallway and the interior entrance door is across the hallway from the laundry room.
Downstairs, the lower level has been finished into another spacious combination with a family room, recreation room and game nook. Egress windows allow for natural light to filter into the family room which has a gas fireplace and space for media while another window adds warmth to the recreation room and game nook.
There is a large peninsula bar that offers seating for up to eight, and the lower-level counter top has a sink and storage. Ceramic-tile flooring fills the space, and plenty of electric outlets allow for small appliances.
A fourth bedroom has an egress window and a walk-in closet. The bedroom has a private entrance to the third full bathroom, which features a tub/shower and single-sink vanity.
Unfinished space has been divided into additional rooms. While the spaces do not have finished walls or ceilings, the spaces have been designed for an exercise room, an office or possible theater room and a large storage room with cedar-lined closet. The mechanical systems are tucked under the stairwell with ample access for maintenance.
TIPP CITY
Price: $439,900
Directions: South Tipp-Cowlesville Road toward East Shoop Road, turn left onto East Evanston Road, left on Hunters Ridge Drive, left on Storm Court
Highlights: About 4,060 sq. ft., 3-4 bedrooms, 3 full baths, 2 gas fireplaces, sun room, cathedral ceiling, open floor plan, recreation room, wet bar, central vacuum, 2-car garage, rear composite deck
For more information:
Tami Holmes
HER Realtors
(937) 506-8360
About the Author

