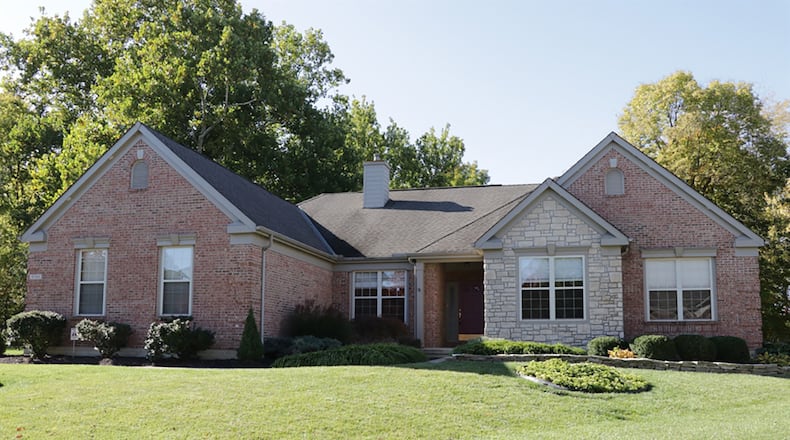Volume ceilings, open social areas and a finished lower level are a few features to this brick ranch tucked among a tree-lined property at the end of a cul-de-sac within the Yankee Trace community.
Listed for $409,900 by Irongate Inc. Realtors, the brick house at 9788 Olde Georgetown Way has about 2,410 square feet of living space on the main level and about another 1,200 finished square feet in the lower level.
The house is located within the Yankee Trace neighborhood with access to parks, a pool, walking paths and common areas. A concrete driveway leads up to a three-car, side-entry garage, and a concrete patio is partly covered with a retractable awning that extends over the sun patio.
Formal entry opens into the great room with an abbreviated cathedral ceiling and a corner, gas fireplace with an oak mantel and ceramic-tile surround. A wall of windows looks out over the back yard, and a cutout brings light into the stairwell to the lower level. Double doors open from the great room into a study or private sitting room.
Open off the great room is the combined kitchen and breakfast room. Ceramic-tile flooring fills the space. An island offsets the kitchen area from the dining room, which has patio doors that open to the covered porch and patio.
The kitchen has oak cabinetry and a sink below a window. Appliances include a cooktop, wall ovens and a dishwasher. A walk-in pantry has wire and roll-out wooden shelves. Just off the kitchen is the laundry room, which has access to the three-car garage.
A second set of double doors from the great room opens into the main bedroom, which has a trey ceiling and private bath room. The bath has an elevated double-sink vanity, a soaking tub below glass-block windows, a walk-in shower and a walk-in closet behind sliding mirror doors.
Two additional bedrooms and a full bathroom are located off a short hallway just off the entry way.
The stairwell to the lower level is also off the hallway and ends within the recreation room. The spacious room has a wet bar with hanging cabinetry above. Double doors open into an unfinished space that wraps around to three sections as well as a utility area.
Off the recreation room is a bonus room with a closet, which was used as a fourth bedroom. Another bonus room has wood laminate flooring and a built-in bookcase and cabinet allowing for an office or hobby room. A door opens from this room to the unfinished half of the basement.
Near the two bonus rooms is a third full bathroom, which features a step-in shower and an elevated single-sink vanity.
CENTERVILLE
Price: $409,900
Directions: Yankee Street to west on Heritage Lake Drive, left on Olde Georgetown Way
Highlights: About 2,410 sq. ft., 3-4 bedrooms, 3 full baths, volume ceilings, gas fireplace, eat-in kitchen, study, walk-in closets, finished basement, two bonus rooms, recreation room, wet bar, 3-car side-entry garage, covered rear porch, retractable awning, sun patio, tree-lined back yard, irrigation system, cul-de-sac, homeowners association
For more information:
Frank Gilland
Irongate Inc. Realtors
(937) 313-4910 or (937) 428-6003
About the Author

