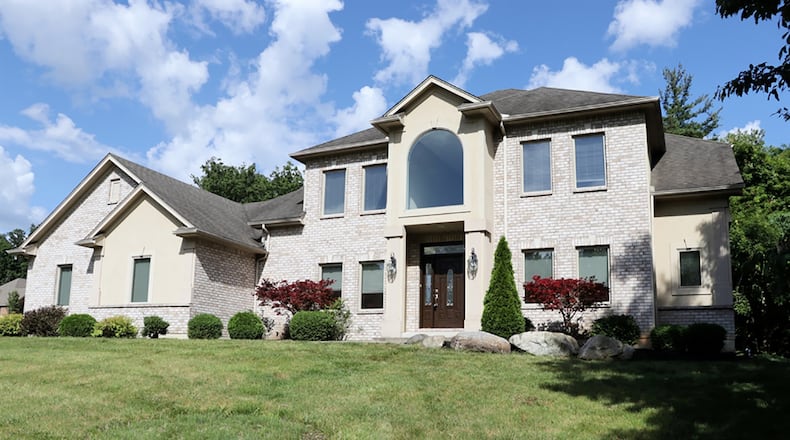Sitting on a hill surrounded by mature trees, this brick two-story is tucked back on a 0.86-acre, corner lot in the Meeker Creek subdivision of Butler Twp.
Listed for $545,000 by Keller Williams Home Town Realty, the brick-and-stucco home at 2471 Arbor Glen Drive has about 4,550 square feet of living space, including a finished basement.
Soaring ceilings, oversized built-in artwork nooks, Brazilian hardwood floors and a curved staircase with wrought iron and gold accents are just some of the details throughout the house.
Formal entry opens into a two-story foyer with hardwood flooring and a chandelier. A balcony is accented with decorative curved wrought iron railing. Columns upon partial walls accent the entrance to the formal dining room off the foyer.
The dining room has a tray ceiling with multiple layers of crown molding. A furniture nook is flanked by oversized lighted artwork nooks.
French doors off the foyer to the right open to a study with two front windows. The hardwood floor branches into a central hallway that leads to the first-floor main bedroom, a half bath, the laundry room, dining room and kitchen. Crossing over the hallway and under the entrance balcony is the two-story great room.
A wall of windows fills the great room with plenty of natural light. On the opposite wall is a curved open staircase with the same decorative wrought-iron railing. A gas fireplace has a raised hearth and arched artwork nook above. To one side of the fireplace is a built-in entertainment center with cabinets and shelves.
On the other side is a built-in lighted curio cabinet with glass doors and an arched artwork nook. The great room has an open entry into the kitchen and breakfast room.
Hardwood flooring fills the kitchen and breakfast nook, which has a buffet counter with storage. Patio doors open off the breakfast nook to the rear patio and private tree-surrounded back yard. The kitchen has an island with granite countertop and seating for three. Light cherry cabinetry includes an appliance garage and corner cabinets with glass doors. There is a double-door pantry closet, and stainless-steel appliances include a five-burner gas cooktop, wall oven, microwave and refrigerator.
The first-floor main bedroom has a tray ceiling and a walk-in closet with window. The private bath has a dual sink vanity with corner make-up desk. A glass-block window is above the whirlpool tub surrounded by ceramic-tile accents. Glass doors open to a walk-in shower with multiple heads and ceramic accents. There is a walk-in closet, a toilet room and a linen closet.
Three bedrooms and two full bathrooms are upstairs off the balcony. One bedroom has a private bath with tub/shower. The other two bedrooms share a Jack-and-Jill bath with a walk-in shower. Both bathrooms have oversized ceramic-tile flooring and single-sink vanities. Two of the three bedrooms have walk-in closets.
Access to the finished basement is behind a door off the foyer. The staircase ends at the recreation room with an arch walkway into a theater room with sconce lights and projection television. There is a fourth full bath with tub/shower.
Unfinished space has one of three-zoned heating and cooling systems and access to a crawl space.
BUTLER TWP. Price: $545,000
Directions: Dog Leg to Meeker Road to Meeker Creek to right on Arbor Glen Drive
Highlights: About 4,550 sq. ft., 4 bedrooms, 4 full baths, 1 half bath, gas fireplace, built-ins, first-floor main bedroom, eat-in kitchen, Brazilian hardwood floors, volume ceilings, finished basement, theater room, 3-car garage, 0.86-acre lot, irrigation system, three-zoned heating system, surround sound, security system
Tim Stammen
Keller Williams Home Town Realty (937) 264-4301
About the Author

