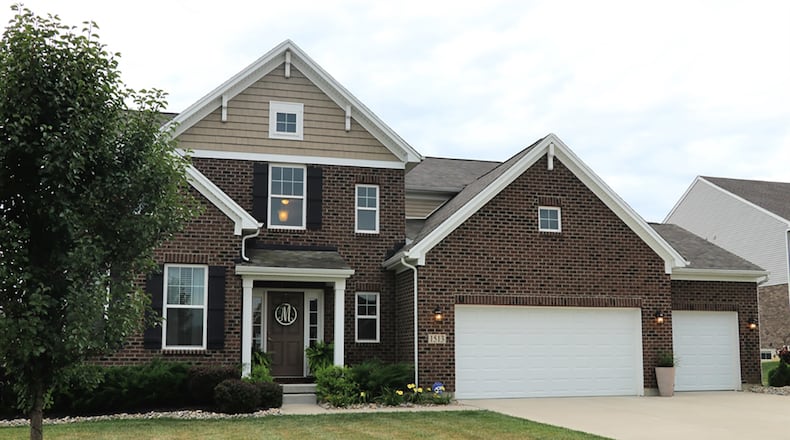Built in 2016, this home includes several woodwork details and finishes that were added to the two-story, brick-and-vinyl house located within the Kenneland Estates of Lebanon neighborhood.
Listed for $425,000 by Coldwell Banker Heritage Realtors, the house at 1513 Spectacular Bid Court has about 3,280 square feet of living space plus a finished recreation room and half bathroom within the full basement.
The house sits on a half-acre lot with a three-car garage and deep open back yard. There is also a two-level rear deck.
Formal entry opens into a two-story foyer with access to a half bathroom, a wrought-iron, spindled-accented staircase to the upstairs and a wide hallway open to the formal areas. Wood flooring fills the entire main level except for the family room and mudroom.
Off the left of the hallway is a formal living room, currently set up as an office. The room has a cathedral ceiling with a small square window at the peak. Woodwork accents one wall of the room, and the room is open to the hallway as is the formal dining room, which has two side viewing windows, wainscoting and a tray ceiling.
The dining room has a second entry that leads to the kitchen and a bonus room. The hallway has a double-door pantry, and the bonus room could be a hobby room or study area.
Rich cabinetry with complementing granite countertops fill the kitchen and provides a coffee buffet, as well as cooking and prep areas. Stainless-steel appliances include a range, microwave and dishwasher. An island provides seating for two and has additional under-counter storage.
A window is above the sink, and patio doors open from the breakfast room to the multi-level rear deck and back yard.
Carpeting divides the breakfast room from the family room, which has three rear-facing windows. A gas fireplace has marble surround and a fluted-wood mantel. There are media hook-ups above the fireplace, and there is recessed lighting and a ceiling fan.
Tucked off the breakfast room is a mudroom with closet and access to the oversized, three-car garage. A glass door opens to the hidden staircase to the basement, which has been partially finished to include a recreation room with chair rail and ship-board accented walls. There is a half bathroom, and the unfinished space has the mechanical systems and room for storage or extra living space.
Four bedrooms, two full bathrooms and a laundry room are upstairs. The main bedroom has a tray ceiling with ceiling paddle fan. The full bathroom features a double-sink vanity, walk-in shower with ceramic-tile surround and glass doors and access to a walk-in closet.
The laundry room, which has a window and room for storage, is next to the main bedroom. Down the hallway are three more bedrooms; two bedrooms have double-door closets while the third has a walk-in closet. The guest bath has a double-sink vanity and a tub/shower.
LEBANON
Price: $425,000
Open House: Sept. 6, 1-3 p.m.
Directions: From downtown Lebanon, West Main Street, to Markey Road, to left on Homestretch Drive, To left on Calumet Farms Drive to right on Spectacular Bid Court
Highlights: About 3,280 sq. ft., 4 bedrooms, 2 full baths, 2 half baths, gas fireplace, bonus room, second-floor laundry room, walk-in closets, wood flooring, granite countertops, finished basement, recreation room, two-level rear deck, 3-car garage, half-acre lot, cul-de-sac, Lebanon City School district.
For more information:
Sandy Martin
Coldwell Banker Heritage
(937) 478-3154
About the Author

