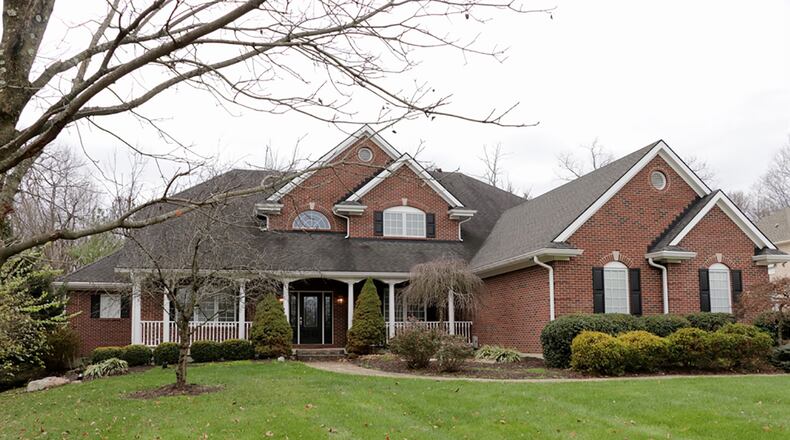Volume ceilings, spacious open floor plan, a finished lower level and outdoor areas perfect for large gatherings are among the amenities of this custom-built brick house in the Stone Ridge neighborhood of Springboro.
Listed for $829,900 by Irongate Inc. Realtors, the brick two-story at 7701 Woodbridge Court has about 7,650 square feet of living space within three levels. The house sits well off the road with a concrete driveway that leads to a five-car, side-entry garage. The back yard has mature trees that provide added privacy to the 1-acre lot.
Paver-brick walking paths lead from the driveway to the paver-brick courtyard patio that is nestled among trimmed hedges. The patio is below the composite sun deck, which wraps around to a covered deck with a cathedral roof. There is also a screen-enclosed porch that opens to the deck.
Formal entry opens off the front covered porch into a foyer with ceramic-tile flooring that wraps into a hallway and into the kitchen and breakfast room. Off to the right of the foyer is the formal dining room with dentil crown molding within a tray ceiling that has a ceiling light rosette. Wainscoting accents the walls and complements the crown molding. Across the foyer on the opposite side, French doors open into a private room that could be a study, office or quiet reading room.
Straight off the foyer, the two-story great room has multiple windows that surround a gas fireplace and offer views of the tree-lined back yard. The fireplace has a dentil wood mantel and ceramic-tile surround. A large cutout with spindles accents the upstairs loft family room and allows for some of the natural light of the great room to reach the second floor.
Open from the great room is the kitchen with an abundance of cherry cabinetry and granite countertops. An L-shaped island has a triple sink with nearby dishwasher and extends into a breakfast bar seating area with hanging light fixtures above. Built-in wall ovens, including a Halogen oven, are near the island preparation area, and a six-burner gas cooktop has a grill and industrial hood-vent.
A smaller vegetable sink is below a window and the sub-zero refrigerator has matching wood panel doors. Stone backsplash with ornate details accents the wall space, and there is a walk-in pantry closet. Off the kitchen is a breakfast room with a cathedral ceiling and two sets of patio doors. One set opens to the screen-enclosed porch while the other set opens to the sun deck.
Off the kitchen is a laundry room with a back door entry, wash tub, cabinetry and closet. There is a half bath and interior entrance to the five-car garage.
Tucked off the foyer is the entrance to the first-floor main bedroom suite, which has a tray ceiling and access to the backyard covered deck. The private bathroom has a two-person whirlpool tub, a double-sink vanity, two walk-in closets and a ceramic-tile shower with body wash, multiple shower heads and an L-shaped bench seat.
Downstairs is a spacious recreation room with a wet bar area that includes a wine cooler and cabinetry. There is a gas fireplace and a nook for a game area or exercise space. Double doors open into a theater room, which has a platform floor, built-in speakers, tray ceiling with dimmer-lights, wall sconces with dimmers, accent lighting, a full wall screen and projection system. Tucked off the theater room is a bonus space for additional media equipment.
Two possible bedrooms are in the lower level. Both bedrooms have daylight windows and large closets. A full bathroom has a walk-in shower and single-sink vanity. A bonus room has carpeting, tongue-and-groove wood ceiling treatment and a wall of built-in storage shelves. Two unfinished rooms have the one of two heating and cooling systems, dual sump-pumps and an updated large water heater.
The second level has three bedrooms, two full bathrooms and a large loft area that could be an upstairs family room or play area. One bedroom has a walk-in closet, private access into the hallway guest bath and a reading or playroom nook. Another bedroom has a walk-in closet and a private full bathroom with tub/shower and single-sink vanity.
The second heating and cooling system is accessible off the upstairs hallway.
SPRINGBBORO Price: $829,900
Directions: I-75 to east on Ohio 73, to left on stone Ridge Drive, to left on Timber Walker to right onto Old Woods Court to second right onto Woodbridge Court
Highlights: About 7,650 sq. ft., 4-6 bedrooms, 4 full baths, 1 half bath, 2 gas fireplaces, volume ceilings, loft family room, great room, theater room, recreation room, wet bar, bonus room, first-floor main bedroom, walk-in closets, central vacuum, screen-enclosed porch, covered deck, sun deck, 5-car garage, wooded 1-acre lot
For More Information
Jessica Kyne
Irongate Inc. Realtors
(937) 219-5561
www.jessicakyne.irongaterealtors.com
About the Author



