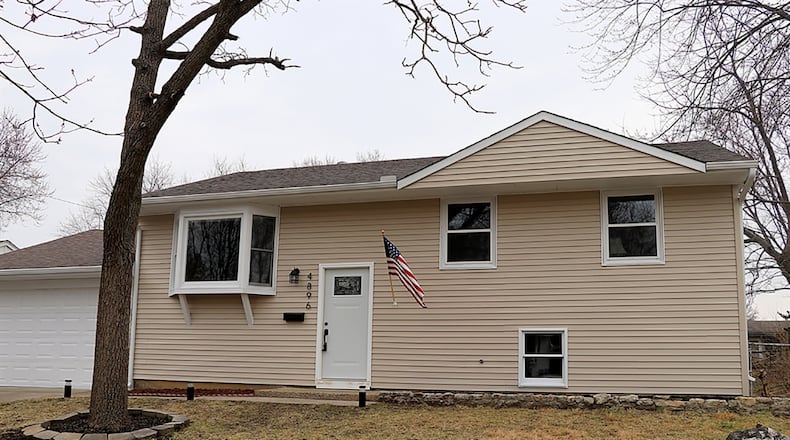This traditional bi-level has been transformed with a redesigned floor plan to offer the possibility of four bedrooms. Other renovations during the transformation include a totally new kitchen, refinished hardwood flooring, two updated bathrooms, a new balcony deck and concrete patio.
Listed for $219,900 by RE/MAX Victory and Affiliates, the vinyl-sided bi-level at 4896 Denny Lane has about 1,660 square feet of living space. The exterior siding was new this year, and the roof was updated in 2018.
Located within the Eastview Development of Riverside, the house sits on a cul-de-sac and has a two-car garage. The back yard is semi-fenced with a new concrete patio.
Formal entry opens within the foyer level with wooden steps that lead up to the upper and lower levels. A repurposed window is set into the wall space of the stairwell and opens from one of the lower-level bedrooms. A wood railing with spindles accents the upstairs family room from the entry stairwell and complements the refinished hardwood flooring that fills the main social level, except the kitchen and bathroom.
The living room and dining room are open to each other with the living room having a bay window and the dining room having sliding patio doors that open to the balcony wooden deck, with steps that lead down to the patio.
Interior access to the garage is from a door between the two rooms, and wooden steps lead down to the garage floor.
Tucked off the dining room, the renovated kitchen has granite countertops on new white cabinets. Subway tile adds texture to the wall space and acts as a backsplash above the large sink and faucet. Stainless-steel appliances include a range, dishwasher, microwave and refrigerator. Completing the look, the kitchen has marble ceramic-tile flooring.
A hallway from the living room leads to two bedrooms and a full bathroom, finishing off the upper level. The bathroom has been updated with a tub/shower surrounded by subway tile and glass doors, a gray vanity with single-sink and granite countertop and ceramic-tile flooring.
The bedrooms have updated overhead light fixtures and sliding-mirror closet doors.
The lower-level floor plan has been redesigned to create a family room setting, possible two bedrooms, a laundry room and a full bathroom.
Just off the stairwell to the right is the family room with a daylight window, a closet and carpeting. A door opens off the family room into the utility room where the home’s mechanical systems are located.
Off a short hallway are two bonus rooms. One room has a closet and a repurposed window that opens into the foyer stairwell landing. The other room has a large window and smaller closet. The window opens into the garage’s floor level underneath the staircase.
From the hallway, double doors open into a laundry room with vinyl flooring and access to a second full bathroom. The bath features a corner shower, a single-sink vanity and vinyl flooring.
Additional storage options are finished space tucked under the staircase.
RIVERSIDE
Price: $219,900
Directions: From Woodman Drive, go east on Burkhardt, left on Pandora, left on Denny Lane
Highlights: About 1,660 sq. ft., 2-4 bedrooms, 2 full baths, updated kitchen, granite countertops, bay window, updated light fixtures, hardwood floors, redesigned floor plan, vinyl siding 2022, roof 2018, balcony deck, concrete patio, 2-car garage, cul-de-sac
For More Information
Jill Aldineh, agent owned
RE/MAX Victory and Affiliates
(937) 689-2858
About the Author



