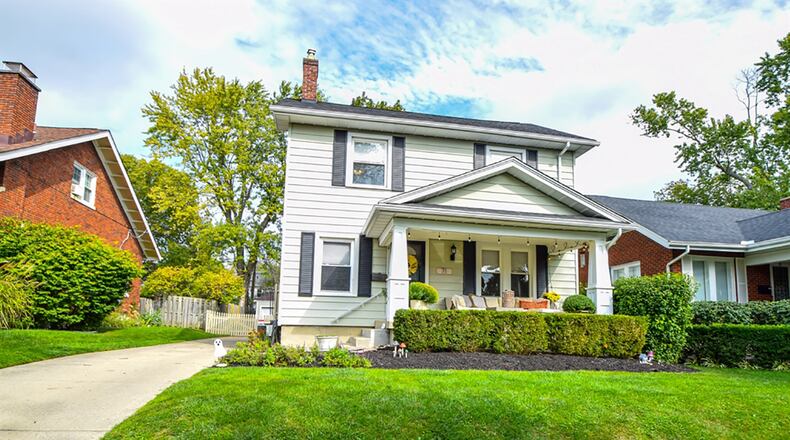From the kitchen to the main bathroom, this two-story home has been updated with an open concept floor plan and space for just about anything.
Listed for $387,500 Coldwell Banker Heritage, the vinyl-sided, two-story at 71 Wiltshire Blvd. has about 2,210 square feet of living space. The property has a gated concrete driveway that leads to the two-car, detached garage. The gate that accents the driveway is part of the fenced back yard. Tucked behind a wooden privacy fence is an outdoor deck patio that is accessible from the kitchen.
Formal entry opens off the covered front porch directly into the formal living room. A decorative fireplace with wood mantel and mosaic-tile hearth gives the living room character, and hardwood flooring fills the living room and continues into the formal dining room that has painted crown molding.
Accessible from both formal area is the updated kitchen where a long island provides workspace and extends into a table setting with room for up to eight chairs. The island has a quartz countertop and has a built-in gas range, microwave shelf and additional storage. Updated light fixtures hang above the island. A window is above the sink and a bench seat that has drawer storage beneath. A coffee station and a planning area are conveniently located. The kitchen comes equipped with a range, dishwasher and refrigerator.
Wood flooring fills the kitchen and continues into the family room, which is open to the kitchen. Patio doors off the family room open to the fenced back yard.
Off the kitchen a door opens to the private deck and another door opens to the hidden staircase to the unfinished, full basement.
A semi-open staircase with spindle accents leads from the living room upstairs where three bedrooms and two bathrooms are located.
At the top of the staircase is a bonus room, which has patio doors that open to the balcony deck. This space divides the upstairs into the main bedroom area and the guest wing. Behind bi-fold doors is the laundry area with cabinet storage. The washer and dryer are included. A hallway off this space leads to the main bedroom suite.
A hallway from the sitting area leads to the main bedroom with several windows. Off the same hallway is a walk-in closet with built-in organizers. Across from the closet is a pocket door that opens into the updated bathroom. The bath has a walk-in, ceramic-tile surround shower with glass doors, a single-sink vanity and ceramic-tile flooring.
Two bedrooms have large closets, and the guest bath has a single-sink vanity, a tub/shower and ceramic-tile flooring.
There is a half bath with pedestal sink on the main level, and the basement has room for a recreation space and has glass-block windows with vents.
OAKWOOD Price: $387,500
Directions: Far Hills to east on Wiltshire Boulevard, one block from the library
Highlights: About 2,210 sq. ft., 3 bedrooms, 2 full bath, 1 half bath, decorative fireplace, hardwood floors, updated kitchen, updated bathrooms, upstairs laundry, unfinished basement, balcony deck, wooden deck, fenced yard, 2-car detached garage, concrete driveway
For More Information
Georgiana Nye
Coldwell Banker Heritage
(937) 266-5511
About the Author



