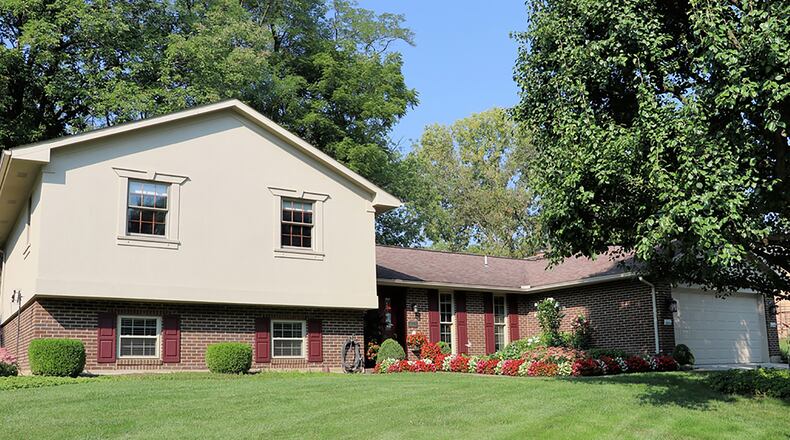An expanded kitchen perfect for the gourmet cook and a renovated lower level with flexible living space are just a few aspects of the spacious floor plan of this tri-level home located in the Turtle Creek subdivision of Butler Twp.
Listed for $299,000 by Sibcy Cline Realtors, the brick-and-Dryvit house at 7613 Turtle Creek Drive has about 2,390 square feet of living space. The irregular-shaped property has a deep park-like back yard with walking paths among the mature trees and perennial gardens. A garden shed is tucked off to one side and an oversized concrete patio is shaded by the trees.
A metal fence surrounds the yard with a gate off the garage side. The house has a two-car, attached garage with a side service door.
A stomped-stone walkway leads from the driveway around a large garden to the formal front entry. The foyer has ceramic-tile flooring and provides access to the formal areas. The stairwells to the upper and lower levels are to the left.
The living room has two tall front-facing windows and offers a quiet space. Straight off the foyer, the dining room has double windows and a hanging light fixture. The dining room passes through into the kitchen.
The extra-deep island provides plenty of work space, storage and seating. Cabinetry fills two walls and surrounds stainless-steel appliances that include an over-the-range microwave, a convection oven, electric range with cooktop, a combination conventional/convection oven and warming drawer, a dishwasher and a refrigerator.
Solid-surface countertops provide plenty of work space, and a window is above the sink. There is a pantry cabinet next to the refrigerator with side access.
Ceramic-tile flooring fills the kitchen and extends into the breakfast room and hearth room. A painted brick wall surrounds the fireplace, which has a custom wood mantel. French-style patio doors open from the breakfast room to the concrete patio and park-like back yard.
Off the breakfast room, a hallway leads to a half bathroom, laundry room and garage access.
A pocket door opens into a remodeled flex-space within the lower level. The space was redesigned down to the studs so additional insulation was added. Wainscoting wraps around the room and ends within a wall of built-in matching cabinets and display shelf.
Three daylight windows add to the numerous LED lights. Wood-laminate flooring flows throughout, and a designated office nook is tucked between two closets. One closet has been plumbed for a possible half bath. Another closet has the home’s mechanical systems and room for additional storage.
Three spacious bedrooms and two full bathrooms are on the upper level. The main bedroom suite has a wall of closets and rear-facing windows. The private bathroom has been updated with a deep whirlpool tub with shower and ceramic-tile surround. A single-sink vanity has make-up desk, and matching medicine cabinets are above.
The two other bedrooms are at the front of the house and have double-door closets. The guest bath features a walk-in shower with seat, an extended vanity with bowl-sink and ceramic-tile flooring.
BUTLER TWP.
Price: $299,000
Directions: National Road to south on Peters Pike to east on Little York Road to left on Turtle Creek Drive
Highlights: About 2,390 sq. ft., 3 bedrooms, 2 full baths, 1 half bath, electric fireplace, updated kitchen, island, main-level laundry room, formal areas, remodeled lower level, wood floors, skylights, concrete patio, fenced yard, storage barn, 2-car garage
For more information
Jackie Halderman
Sibcy Cline Realtors
(937) 239-0315
About the Author






