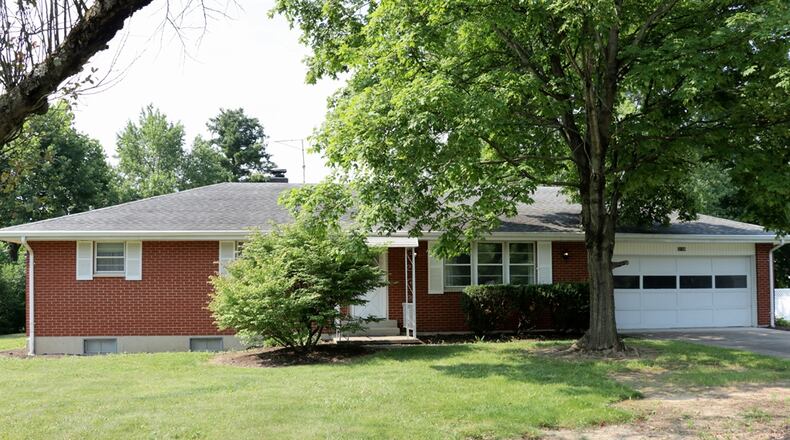Good structure and room to grow, this brick ranch sits on nearly a half-acre lot within an established Beavercreek neighborhood.
Listed for $225,000 by Wright-Patt Realty Inc., the ranch at 3159 Bonnie Villa Lane has about 1,372 square feet of living space plus a full, semi-finished basement. The house sits well off the road with a long concrete driveway that leads to a two-car garage. An aluminum awning covers the front door and the rear concrete patio. Mature trees line the back yard and offer shade to the 0.49-acre property.
Formal entry opens into an entry hallway with a hardwood floor that wraps around to the bedroom wing. Directly to the right off the foyer hallway is the formal living room with a picture window.
Straight off the foyer hallway is the family room. Bricks accent part of a wall and surround the fireplace which has a raised concrete hearth. Wood paneling accents the rest of the wall and compliments the mantel that extends the length of the wall. Sliding patio doors open out to the backyard patio. There is a storage nook closet.
Off the family room is the eat-in kitchen. One wall has cabinetry with a double sink below a window. There is a cooktop and wall oven nook. Vinyl flooring fills the kitchen and extends into the family room. The kitchen has space for a breakfast nook and has access to the two-car garage, with rear service door and built-in storage nook.
A door from the kitchen opens into the basement stairwell. The full basement has been divided into a long recreation room, a laundry and utility room and a bonus room or storage area. A paneled wall accents the recreation space which has painted concrete walls and above-ground window wells. The laundry area has a double wash tub, laundry hook-ups and the home’s mechanical systems including a central air conditioning and oil-based heat. The bonus room, accessible from the recreation room has space for exercise equipment.
Back on the main level, a hallway from the foyer leads to three bedrooms and two full bathrooms. All three bedrooms have hardwood flooring and large sliding-door closets. Tucked in the back corner is the main bedroom which has a private bathroom that features a step-in shower and single-sink vanity. The guest bath has a ceramic-tile surround tub/shower and a single-sink vanity. Both bathrooms have vinyl flooring and built-in linen cabinets.
BEAVERCREEK. Price: $225,000
No Open House
Directions: North Fairfield Road, south of Kemp, to east on Claydor to left on Bonnie Villa Lane
Highlights: About 1,372 sq. ft., 3 bedrooms, 2 full baths, fireplace, hardwood floors, eat-in kitchen, living room, family room, full basement, covered patio, two-car garage, 0.49-acre lot
Jerry Williams
Wright-Patt Realty Inc. (937) 478-7601
Web site: www.wright-patt.com
About the Author


