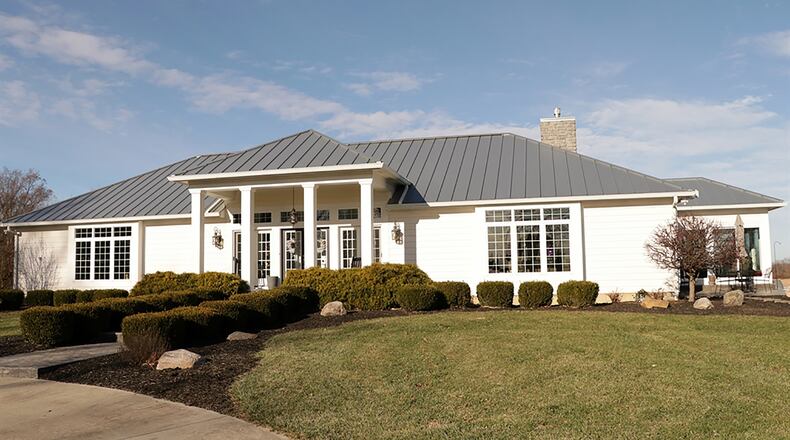Hidden from the roadway and surrounded by pastures, crop fields, a tailored lawn and gardens, the Hardiplank ranch with a metal roof is nestled within a 45-acre property.
Built in 2010, the ranch at 5467 E. State Route 41 in Staunton Twp. has about 3,940 square feet of living space. The 45-acre, Miami County property includes a custom barn that has a 75-by-100-foot indoor equestrian area with bar-like viewing area.
The barn has 21 matted stalls, grooming and wash stalls, a large tack room, restroom, office and a storage area for hay and equipment with separate sliding barn doors.
Attached to the barn is a separate apartment building with a private entrance and patio. The apartment has an open floor plan with kitchen and great room combination, two bedrooms with sliding mirror door closets, full bathroom with double-sink vanity and a laundry area.
A gravel driveway leads from the main road down to an electronic gate that opens to the equestrian property. The drive branches to the barn parking area and continues through a tree-line to the main residence where the driveway circles to the three-car, side-entry garage.
Long stone steps ascend up to the covered porch where two sets of French door with transoms open into the formal entry, filled with east sunlight. To the left through a glass door is a secluded office with a wall of built-in bookcases and cabinetry and a crystal chandelier. French doors open from the office to the front porch. Wood-laminate flooring flows through every room within the main level.
To the right, the foyer hallway leads to the open-concept social areas. A dual-sided gas fireplace divides the great room from the combination kitchen and dining area. On the great room side, the fireplace is more elegant with marble surround and detailed wood mantel.
Next to the fireplace is a built-in display nook with open shelves and cabinetry. Floor-to-ceiling windows fill the great room with natural light and a vaulted ceiling creates more openness.
On the kitchen side, the fireplace is more casual with a stone surround, wood beam mantel and stone hearth. White cabinetry fills two walls of the kitchen area with a single-sink below three large windows. There is an appliance garage and floor-to-ceiling cabinetry. Dark countertops complement the white cabinets and stone backsplash complements the fireplace. There is a pantry closet and stainless-steel appliances, including a gas range.
Tucked into a corner of the dining area is built-in, bar-stool-height bench seating below corner windows. Sliding patio doors open to a four-season enclosed patio with six sets of sliding patio doors to convert to warmer temperature days. The enclosed porch has a ceiling paddle fan and stone-stamped floor.
One set of patio doors open to a composite deck while another set opens to a sun patio. Both the deck and sun patio connect to a gravel fire-pit area with views of the fenced pastures, crop fields and tree line.
A hallway from the kitchen area leads to the main bedroom suite. The bedroom has wood-laminate flooring and a picture window. The full bathroom has a granite-slab shower with tinted-glass doors, a bench seat and multiple shower heads. The vanity extends along the opposite wall with two sinks with matching mirrors and light fixtures that flank a make-up desk with a window above.
A pocket door opens into the toilet room and another pocket door opens into a walk-in closet with built-in organizers. From the closet, a second pocket door opens into the mudroom. The mudroom, which can be closed off from the hallway, has access to a half bathroom, the three-car garage and double doors that open to a laundry area.
A door from the great room opens to the hidden staircase to the walk-out lower level where two bedrooms, two full bathrooms, a recreation room and kitchenette are located.
The staircase lands within the recreation room, which is divided from the kitchen and bar area by flooring treatment. Triple glass doors open to a concrete patio and the back yard while two daylight windows add to the natural light.
The kitchenette has a wall of cabinetry surrounding appliances, including a range, microwave, dishwasher and refrigerator. An island counter provides bar seating for up to four and additional storage for the kitchen. Ceramic-tile flooring surrounds the island and flows into the kitchen.
A hallway leads off the recreation room to two bedrooms and two full bathrooms. Both bedrooms have daylight windows, display shelves, ceiling paddle fans and walk-in closets. One bedroom has a private bathroom with a tub/shower and single-sink vanity.
The other bath has a tub/shower and double-sink vanity.
Unfinished area is divided with a large storage area accessible from the recreation room and the mechanical room accessible off the hallway. The house has geo-thermal heat, a hot water tank and a second laundry area.
STAUNTON TWP.
Price: $1,595,000
Directions: East on Main Street in Troy (State Route 41), about 6 miles outside of town on the left side of road
Highlights: About 3,940 sq. ft., 3 bedrooms, 3 full baths, 1 half bath, dual-sided gas fireplace, wood laminate flooring, first-floor main bedroom suite, finished walk-out lower level, kitchenette, volume ceilings, 2 laundry services, 4-season porch, composite deck, 3-car garage, equestrian arena, 21 stalls, attached 2-bedroom apartment, 45 acres, fenced pastures
For more information
Pam Bornhorst
Keller Williams Home Town Realty
(937) 361-4750
About the Author






