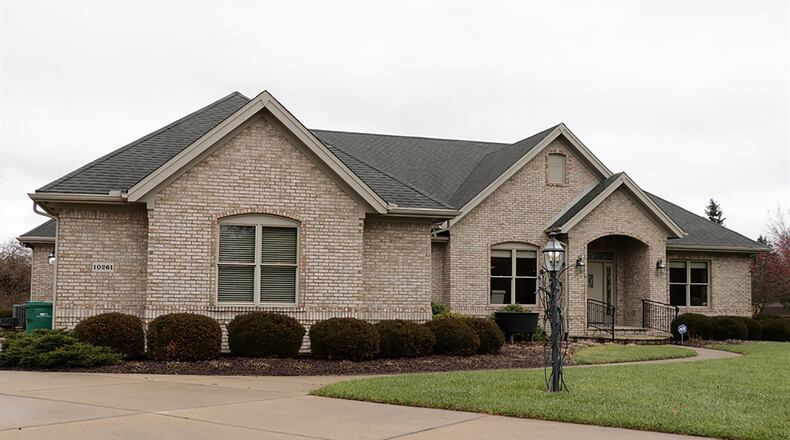Volume ceilings give the open concept floor plan a spacious feel as all the main social areas share space within this brick ranch located within the Grand Vista Meadows neighborhood of Washington Twp.
Listed for $569,900 by RE/MAX Victory and Affiliates, the brick home at 10261 Grand Vista Drive has about 4,130 square feet of living space, including the finished basement. The house is located at the end of a cul-de-sac on a 0.91-acre lot.
Mature trees line the back of the property, and mature landscaping surrounds the concrete patio while accenting the spacious, screen-enclosed porch. A concrete driveway leads to the three-car, side-entry garage and extends for additional off-street parking.
Formal entry opens into a foyer with ceramic-tile flooring that wraps around into the hallway and continues into the kitchen and breakfast room. To the left, the formal dining room has a tray ceiling with wood-trim accents and a chair rail. Carpeting fills the dining room, which has a furniture nook and hanging light fixture with canister accent lighting.
The carpeting offsets the great room from the kitchen area, allowing for a quaint sitting space. There is a furniture nook next to the stone, gas fireplace. The fireplace has a raised hearth and wood-beam mantel. Windows look into the enclosed porch yet allow for plenty of natural light.
A peninsula counter wraps around the kitchen and divides the kitchen from the great room while allowing for bar seating for up to four. Corian countertops complement the pecan cabinetry that offers plenty of storage space. Appliances include a range, wall oven, dishwasher and refrigerator. There is a walk-in, corner pantry closet.
The kitchen flows into the breakfast room, which has a glass door that opens into the enclosed porch. The porch has a ceiling paddle fan and carpeting. A single door opens to the concrete patio.
Back inside, a hallway leads past the kitchen to the main bedroom wing. A bonus room that could be an office is off the hallway as is a half bathroom, a laundry room with folding counter, wash sink and ironing board, access to the garage and access to the basement.
Off the main bedroom suite, a short hallway has two walk-in closets and ends at the private bathroom. The bath features a double-sink vanity with storage cabinetry between the sinks. Glass-blocks wrap around the zero-entry shower which has ceramic-tile surround, dual shower heads, a seat and a glass-block window.
Two additional bedrooms and a full bathroom are located off a short hallway near the entry foyer. Both bedrooms have walk-in closets, and the bath features a tub/shower and single-sink vanity.
The full basement nearly doubles the living space as it has been finished into several multipurpose rooms. The staircase ends within a family room and recreation room with two walk-in closets. A hallway leads to two bonus rooms, both of which have egress windows.
One room has a walk-in closet, allowing for an additional bedroom. A half bath is located between the two rooms. The bath has been plumbed for a possible shower.
The other bonus room with egress window does not have a closet but does have access to a second multi-purpose room. This room has been used as a hobby room and has a sink, tile flooring and storage space.
Semi-finished space offers a huge workshop room with finished walls and painted concrete floor. The home’s mechanical systems are tucked into one corner of this room, and there is a double-door closet.
WASHINGTON TWP.
Price: $569,900
Open house: Jan. 9, 2-4 p.m.
Directions: Ohio 48 south through Centerville, left on Calverda, left on Grand Vista or north off Social Row Road
Highlights: About 4,130 sq. ft., 3-5 bedrooms, 2 full baths, 2 half baths, split floor plan, gas fireplace, high ceilings, bonus room, laundry room, finished basement, two rooms with egress windows, bonus room, workshop, safe room, screen-enclosed porch, concrete patio, 3-car garage, 0.91-acre lot, cul-de-sac,
For More Information
Jill Aldineh
RE/MAX Victory and Affiliates
(937) 689-2858
About the Author






