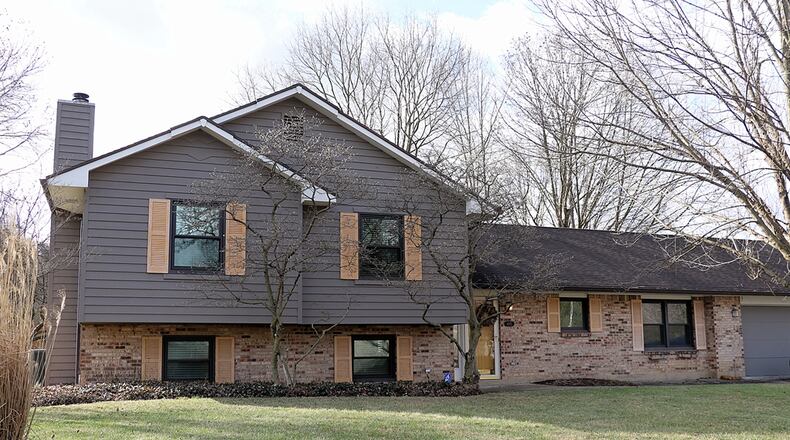A cathedral ceiling with two skylights peaks above the great room of this tri-level home. The skylights add natural light along with the bow window and glass patio doors, allowing for a spacious feel among the main level.
Listed for $369,900 by Irongate Inc. Realtors, the brick-and-cedar tri-level at 4015 Margate Drive has about 2,688 square feet of living space. The house sits on a corner lot and is across the roadway from Beavercreek’s Lofino Park. A concrete driveway leads up to the two-car garage, and the backyard has a tailored garage that surrounds the backyard patio. Fencing accents part of the side yard and there is a garden shed.
The house has had recent updates, including a new water heater in 2022. The heating and cooling systems were replaced in 2018. All the window, door trim and baseboards were replaced in 2017.
Formal entry opens into an open foyer where the cathedral ceiling peaks above a dividing wall between the great room and the kitchen. Travertine-tile flooring fills the foyer and continues through the main level, including the great room, kitchen and breakfast room. Chunky wooden railing accents the cutout from the foyer and wraps around to the wooden staircase to the lower-level family room.
To the right, the kitchen and breakfast room are open to each other with a peninsula counter dividing the two spaces. A wood cap accents the wall space above the hanging cabinetry. Cabinetry fills two walls of the kitchen, and the light cherry complements the ceramic-tile counters. A double sink is below a window and earthy, ceramic-tile creates the backsplash. Stainless-steel appliances include a range, dishwasher, microwave and refrigerator, all of which were new in 2018. The breakfast room has shiplap accents and two pantry closets. Access to the garage is from the breakfast room. The garage is deep with storage and has a rear service door that opens out to the backyard patio.
The great room is accessible from the foyer and from the breakfast room, completing the circular floor plan. Patio doors open out to patio and backyard.
Two daylight windows fill the lower-level family room with natural light, and a brick gas fireplace stretches across one wall. The fireplace has a raised brick hearth and a wood-beam mantel.
A short hallway off the family room leads to a possible fourth bedroom or flexible space as the room has two large closets and a daylight window. At the end of the hallway is a full bathroom with a walk-in shower and single-sink vanity. The utility room houses the mechanical systems and the laundry service, which includes the washer and dryer.
Three bedrooms and two full bathrooms are located off the second-floor hallway. From the foyer, the wooden stairs lead up to the hallway, which has wood-laminate flooring. The guest bath has a tub/shower, single-sink vanity, ceramic-tile flooring and a skylight.
The main bedroom is located at the back of the house and has a cathedral ceiling with a paddle fan. There is a walk-in closet and access to a full bathroom, which has a ceramic-tile surround shower, an oversized single-sink vanity and ceramic-tile flooring. The two front bedrooms have large double-sliding door closets.
BEAVERCREEK
Price: $369,900
No Open House
Directions: Indian Ripple Road to north on Grange Hall, left on Margate Drive or Shakertown to south on Grande Hall, right on Margate Drive
Highlights: About 2,688 sq. ft., 3-4 bedrooms, 3 full baths, gas fireplace, travertine-tile flooring, cathedral ceilings, skylights, bow window, stainless-steel appliances, lower-level family room, windows and doors replaced in 2017, HVAC 2018, water heater 2022, patio, 2-car garage, storage shed, corner lot, home warranty
For more information:
Matt Riffel
Irongate Inc. Realtors
937-554-6922
Website: www.mattriffel.irongaterealtors.com
About the Author





