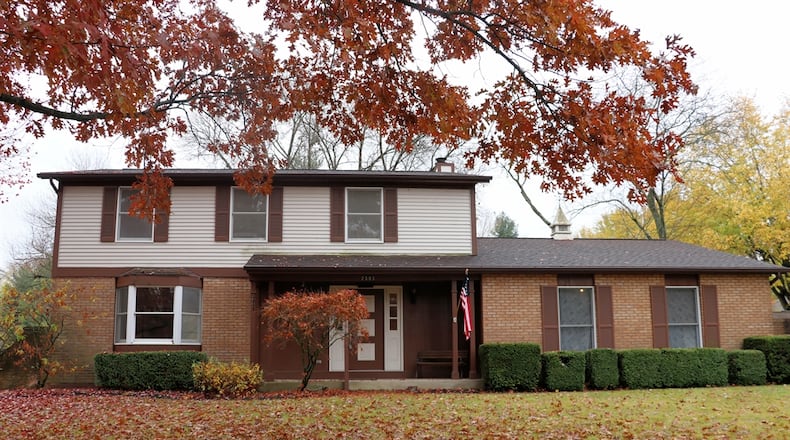2503 COLDSPRINGS DRIVE, BEAVERCREEK
Traditional two-story sitting on a corner lot within the Woodside Park neighborhood of Beavercreek has spacious social areas, four bedrooms, a semi-finished basement and outdoor space with a large wooden deck and patio area.
Listed for $329,900 by Wright-Patt Realty, the brick-and-frame house at 2503 Coldsprings Drive has about 2,140 square feet of living space, plus the basement. The house sits well off the street with a side-entry, two-car garage. A covered patio is accessible from the garage. The main house and a pergola extends off the patio over half the large wooden deck, which has a spindled railing and built-in bench seats.
Formal entry opens into the foyer with ceramic-tile flooring. Off the foyer is a half bath, a guest closet and access to garage. A semi-open staircase has spindled accents. Updated neutral carpeting covers the staircase and continues down the upstairs hallway and into the bedrooms. The same carpeting fills the formal areas, which are to the left of the foyer.
A bay window fills the formal living room with natural light; and the formal dining room is offset from the living room by a spindled accented partial wall.
Straight off the foyer is the spacious family room with a beautiful stone fireplace. The wood-burning fireplace has a raised stone hearth. Wood beams accent the ceiling and complement the partial paneled walls. Between the family room and the foyer, a set of bi-fold closet doors open into a surprise wet bar nook. The doors open to a counter with sink, cabinet storage below the counter; and screen-panel doors are on hanging cabinets and there is under-cabinet lighting.
Accessible from the family room and dining room, the kitchen has storage space for just about everything. Solid-surface counters wrap around three walls and complement the oak cabinetry. There is a double sink tucked into one corner and an appliance garage tucked into another. The kitchen comes equipped with a range, dishwasher, microwave and refrigerator. Ceramic-tile accents the wall space and wraps around a large window that provides natural light. A separate built-in cabinet offers a buffet counter or coffee station with glass-panel cabinets above and pull-out shelves underneath. Additional pantry storage has cabinets and drawers. There is space within the kitchen for a small breakfast table.
Off the family room is a large laundry room with a wash tub, hanging cabinets and a broom closet. A door opens off the laundry room to the covered patio and wooden deck.
Access to the basement is off the kitchen. The stairwell divides the basement, which has been semi-finished into a recreation room on one side and storage on the other side. The basement has paneled walls, painted concrete flooring, and finished ceiling treatment. There is a peninsula bar area. Just off the staircase to the left, a full bathroom has a ceramic-tile surround, step-in shower, a vanity with single sink and mirrored medicine cabinet. The unfinished side has plenty of room for storage or a workshop and the home’s mechanical system.
Four bedrooms and two full bathrooms are located upstairs. The main bedroom is at the back of the house and has a full wall of closets and a private bathroom. The bath has a walk-in shower with glass-doors and a single-sink vanity.
Three other bedrooms have large closets. One bedroom has a furniture nook with a built-in armoire. The guest bath has a large walk-in shower with multiple shower heads and a double-sink vanity.
BEAVERCREEK
Price: $329,900
No Open House
Directions: Beaver Valley Road to Kewanna Drive to right on Coldsprings Drive or Lantz Road to Edenwood Drive to Coldsprings Drive
Highlights: About 2,140 sq. ft., 4 bedrooms, 3 full baths, 1 half bath, wood-burning fireplace, updated kitchen, appliances, formal areas, wet bar, bay window, semi-finished basement, 2-car side-entry garage, wooden deck, pergola, patio, storage shed, electric heat pump, central air conditioning, city water
For more information
Jerry Williams
Wright-Patt Realty
(937) 478-7601
Website: www.wright-patt.com
About the Author



