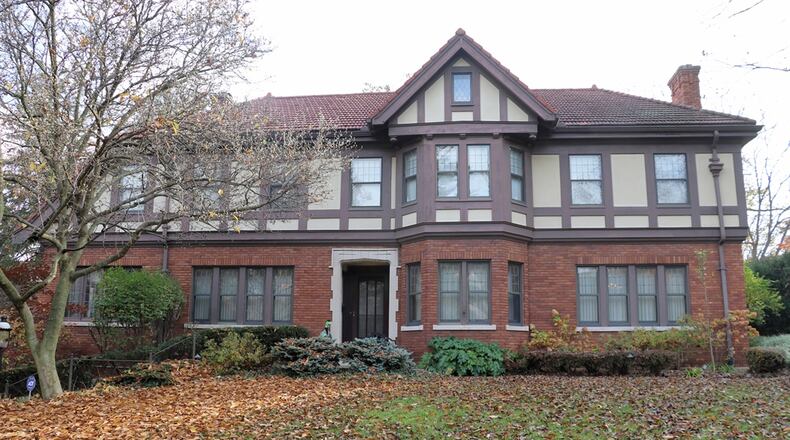610 RUNNYMEDE ROAD, OAKWOOD
Finely crafted finishes and extraordinary details are still relevant within this elegant brick Tudor located within Oakwood.
Listed for $839,000 by Berkshire Hathaway Home services Professional Realty, the stately Tudor at 610 Runnymede Road has about 5,200 square feet of living space. Nestled within a hillside on one of the larger lots, the paved driveway leads to an electric gate that opens to a terrace back yard with an upper level paver-brick patio and garden and a lower level greenspace play area as well as a paved patio that has access to the two-car carriage garage. Fruit trees accent the stone steps that curve along the stone wall to the upper-level patio.
Craftsmanship features a limestone fireplace, detailed mantels, oak judges paneling, leaded-glass windows, wainscoting, window seats and portrait hardwood floors. Some of the unique details of by-gone era are push-button light switches, brass covers over central vacuum ports and a brass inter-com telephone system.
An unfinished third floor spans the width of the home with plenty of headroom and dormer window nooks for possible additional living space. A walk-out lower level has two large bonus multipurpose rooms, a full bathroom with walk-in shower, a laundry room, workshop and access to the oversized garage.
Formal entry opens into an inviting entry foyer with a grand staircase and art-rail crown molding. To the left, the spacious living room has a fireplace with limestone surround and hearth with crafted wood mantel. Two sets of French doors open into a sunroom which has a wall of built-ins to allow for flexible floor plan options. The built-ins include leaded-glass bookcases that flank a gas fireplace and cabinetry with pull-out shelves. Walls of windows fill the room with natural light and offer panoramic views of the property.
A paneled hallway leads to a glass-panel pocket door entry to the parlor with a bay window seat. A built-in bookcase with leaded-glass doors fills one wall allowing for an executive office setting. The hallway ends at the folding French doors that open into the grand dining room filled with natural light. The dining room walls have picture-frame wainscoting and crown molding. A fireplace has a bold mantel and marble surround. A swinging door opens into a butler’s pantry which has been updated to include bottle and glass racks, cabinetry, granite countertops for a coffee station and a mini-refrigerator.
The updated cabinetry continues into the gourmet kitchen with storage space for just about every need. A corner pantry has pull-out shelves and appliance garages. A Wolf double oven has a grill, griddle and four gas burners. Ceramic-tile accents the wall space below the large hood-vent and there is a nearby pot-filler faucet. A window is above the double sink and a smaller preparation sink is built into the lower counter of the spacious T-shaped island that also offers seating for up to four. There is a sub-zero refrigerator and additional built-in storage nooks. The bay-like breakfast room has French patio doors that open out to the upper paver-brick patio. Along one wall of the breakfast room is a built-in china hutch with lighted shelves behind glass-panel doors.
Upstairs are five bedrooms and three full bathrooms. The main bedroom is above the living room and has a sitting room with fireplace. There is a single-door closet but two sets of French doors open into a walk-through closet, complete with window seat, drawers, jewelry chest, glass-panel cabinets with shelves and armoires. The full bath features two single-sink vanities, a deep whirlpool tub, a walk-in shower with subway tile and a water closet.
The upstairs hallway has a full wall of built-in linen cabinets with drawers and two closets. Two bedrooms have deep closets while one has a fireplace. A smaller bedroom has access to a full bathroom and a door that opens out to a small balcony deck. This room is close to the back staircase the ends just off the breakfast room.
A spiral staircase leads down to the walk-out lower level where there are two multipurpose rooms with closets. A fourth full bathroom has a glass-block window and a walk-in shower. There is a large unfinished storage room and a separate mechanical room with two hot water tanks. The laundry room has a door that walks out to the lower-level of the back yard and has access to the oversized two-car garage with a separate workshop room.
OAKWOOD Price: $839,000
No Open House
Directions: Far Hills to west on Thruston Boulevard to left on Runnymede Road
Highlights: About 5,202 sq. ft., 5 bedrooms, 4 full baths, 1 half bath, 3 fireplaces, sun room, built-ins, hardwood floors, window seats, gourmet kitchen, breakfast room, butler’s pantry, walk-out lower level, spacious third-floor attic, 2-car garage, terrace yard, paver-brick patio, gated driveway, fenced yard
For more information:
Tobias and Maura Schmitt
Berkshire Hathaway Home Services Professional Realty
(937) 554-6198
Website: www.FineLivingRealtors.com
About the Author






