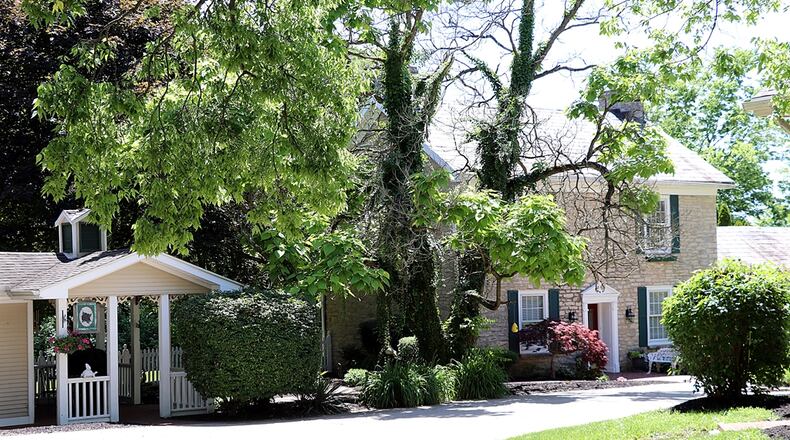Down a long concrete driveway, a storybook village of three stone buildings is nestled among 10 acres, transporting one to a historical quaint town or an English countryside. Original stone buildings were redesigned for modern conveniences while keeping the stone fireplaces and accents of the aesthetics.
Listed for $780,000 by RE/MAX Victory and Affiliates, the double parcel, 10-acre property off U.S. Route 235 includes a two-story main residence, a guest house, a workshop with attached garage and barn, and a gazebo with garden shed within a English garden with brick walkways and wooden picket fence.
Through a cast-iron gate and at the end of a 300-yard concrete drive, the two-story stone house, built in 1816, has an original slate roof. The original milk house and barn were worked into the stone salt-box to include a first-floor main bedroom suite, kitchen, a combined laundry and hobby room. At the back, a brick patio is surrounded by a brick ivy-covered wall.
A picket fence accents the tree-lined back yard and a curved brick walkway weaves through a garden with water feature and garden shed gazebo.
The original dated stone of 1816 accents the formal front entry, which opens through the 20-inch thick stone walls. Inside, the space is open to include a formal dining area and flexible living room. Accenting the main living room wall is a triangular, dual-sided, wood-burning fireplace. Patio doors with an arched window above open to the brick courtyard-like patio.
The centerpiece to the living room is a massive stone fireplace with a wood-beam mantel. The fireplace is flanked by two separate walkways into the kitchen and mudroom area of the house. An open staircase leads from the dining room and wraps up to a loft balcony above the living room.
The staircase divides the two formal areas and has a closet underneath. Wainscoting accents the wall space, and windows are set deep into the exterior walls with marble shelf sills.
White cabinetry with glass-panel doors fills two walls of the kitchen and surround appliances that include double wall ovens, a dishwasher, a bread warmer, and refrigerator. Drawers and cabinets offer plenty of storage. Solid-surface countertops complement the cabinetry and double sink. A six-sided island has a gas cooktop with retractable vent. Glass-panel doors open to additional storage.
Tucked into one corner is a built-in breakfast bar that seats two and has two bubble-glass hanging lights above. The kitchen has hardwood flooring, that transitions to ceramic-tile flooring of the mud room and hallway to the main bedroom suite. The mudroom provides access to a half bathroom with pedestal sink, a laundry room and hallway sitting area to the main bedroom.
The original milk-house well has been preserved and makes a unique decorative area near the laundry room. The laundry room includes the hook-ups on one side and built-in desk and storage cabinets on the other side, perfect for a craft area.
The hallway to the main bedroom has a window and built-in display case and space for a reading nook. The main bedroom has an interior stone wall, barn-dome ceiling and a single-door closet. The private bath has soaking tub, a walk-in shower, a single-sink, ceramic-tile flooring and wall accents and a vaulted ceiling with repurposed window accent.
A second bedroom suite is located upstairs off the loft. The bedroom has stone fireplace, beam ceiling, a walk-in closet and a volume ceiling. The guest bath features a double-sink vanity, a ceramic-tile spa shower.
At the center of the circular driveway is the guest house with formal and back-door entry. The main level has a brick floor and open space to include a kitchen, dining area and family room. There is a full-wall stone fireplace. Tucked off the dining area is a full bathroom with walk-in shower and single-sink vanity. An open staircase leads up to a loft bedroom space with a walk-in closet.
A covered front porch accents the craftsman workshop and garage. The stone front matches the other two building but inside, the front door is a workshop area designed for all the professional tools and equipment. Doors open from the workshop into a one-car garage with a full bathroom at the back.
Attached to the garage is a barn-like garage with 10-foot garage door for recreational vehicles. There is a laundry room and additional storage room within this part of the garage.
FAIRBORN
Price: $780,000
Directions: Shown by appointment only, private gated driveway off U.S. Route 235
Highlights: About 2,540 sq. ft., 2 bedrooms, 2 full baths, 1 half bath, volume ceilings, 3 stone fireplaces, custom cabinetry, first-floor main bedroom, loft, propane furnace 2022, water heater 2022, central air conditioning, brick patio, guest house with new roof 2022, craftsmen workshop, garage, gazebo, cast-iron driveway gate, concrete drive, well and septic, two parcels includes 10 acres
For more information:
Teri Jennings
RE/MAX Victory and Affiliates
937-608-0371
https://theresajennings.remax.com
About the Author






