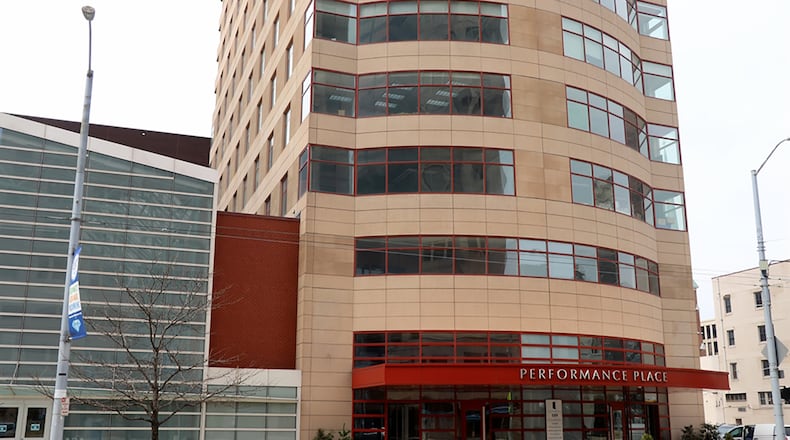Spacious outdoor living space and a wall of windows allow for sunsets and western Dayton skyline views from this condominium located within Performance Place.
Listed for $375,000 by Sibcy Cline Realtors, the condominium at 109 N. Main St., unit 1406 southwest, has about 1,750 square feet of living space. The unit includes two-car, side-by-side parking spaces, a private climate-controlled storage room, use of the building’s exercise room, guest suite and secured lobby entrance next to the Schuster Center.
A secured elevator leads up to the 14th floor where formal entry is made from a common hallway and shared by a couple of other units. Formal entry opens into a foyer with a double-door closet.
Brazilian cherry hardwood flooring fills the foyer and continues throughout the condominium, with the exception of the bathrooms, which have ceramic-tile flooring. The foyer hallway wraps around and opens into a great room space that combines the living room, dining room and kitchen.
A long peninsula two-level countertop divides the kitchen from the dining area, yet also offers breakfast bar seating for up to six. Dark granite countertops complement the light wood contemporary cabinetry.
With the peninsula counter, the kitchen has a galley design with plenty of countertop work space. Thermador appliances include a gas stove top and exhaust fan, a sub-zero side-by-side refrigerator and freezer and a sub-zero wine cooler, all of which were installed in 2020.
Pendant light fixture hangs above the bar, and a crystal light fixture with dimmer is above the dining area. Metallic polished tile accents the wall space and canister lighting brightens the buffet counter, which has extra outlets for countertop appliances.
A door off the kitchen opens into the laundry area, which includes a stacked washer and ventless dryer, some cabinetry and folding counter. There is room for some storage, and the utilities are tucked past the laundry area.
A tray ceiling has accent lighting and is above the living room. Floor-to-ceiling windows fill the space with natural west-facing light. Blinds filter some sunshine if needed.
Tucked off the living room is an office nook with part of the space being the curved floor-to-ceiling windows that look out over the patio balcony. Double glass doors open to the balcony, which has a concrete wall with glass and steel railing to be able to enjoy the full panoramic view of the skyline.
The concrete patio has plenty of space for outdoor furniture. Tucked along one wall is a gas grill.
A short hallway from the foyer leads to two bedrooms and two full bathrooms. The main bedroom suite has a picture window that looks out over Second Street. Double doors open into the private bathroom, which has a double-sink vanity accented with mosaic-tile backsplash and mirrors.
A walk-in ceramic-tile shower has the same mosaic-tile floor and has a ceramic-tile bench seat, glass-doors and multiple body showers. The ceramic-tile flooring is heated and the walk-in closet has built-ins including drawers and shoe racks.
The guest bathroom has a glass-top vanity with large bowl sink, a tub/shower and updated mirror and light fixtures.
The guest bedroom has a picture window and a double-door closet with light and built-ins.
DAYTON
Price: $375,000
Directions: North Main Street, downtown Dayton, within the Performance Place building
Highlights: About 1,750 sq. ft., 2 bedrooms, 2 full baths, updated kitchen, updated light fixtures, Brazilian cherry hardwood floors, built-in closet organizers, heated ceramic-tile floor, large balcony patio with gas grill, laundry room, 2-car side-by-side parking spaces, secured lobby entrance, climate-controlled storage room, access to exercise room and guest suite
For More Information
Anne Goss
Sibcy Cline Realtors
(937) 266-9361
About the Author






