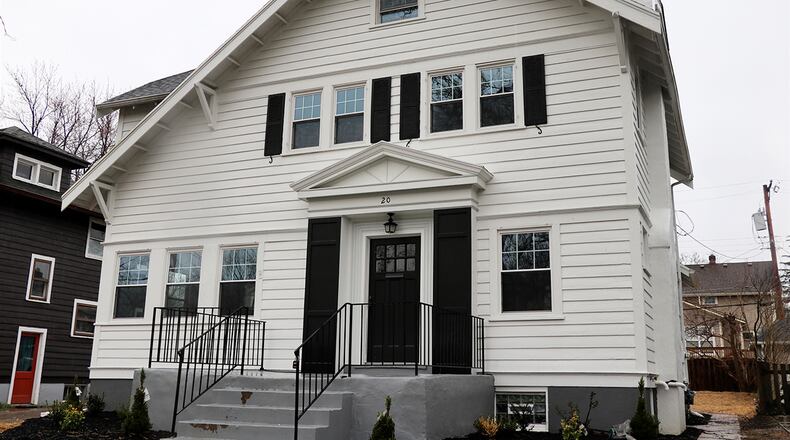This renovated two-story with two additions has kept the original floor plan and design charm yet offers modern conveniences.
Listed for $449,900 by RE/MAX Victory and Affiliates, the frame two-story at 20 Forrer Blvd. has about 2,300 square feet of living space with the additional third-floor multipurpose room.
The house sits on a divided boulevard of Oakwood with nearby park. The property includes a two-car, detached garage with extra off-street parking. The back yard was graded with improved drainage near the patio. Landscaping includes new greenery, mulched gardens and seeded lawn.
Formal entry opens off an elevated concrete porch into the expanded great room. Refinished antique hardwood floors are a rich dark wood and fill the great room, the adjoining sun room and continue into the dining room. Many of the windows have been replaced, including the front-facing windows of the great room and all seven windows of the adjoining sun room.
The original windows that flank the fireplace blend into the updated design. The fireplace has a refinished textured surround with mantel and dark tile accents.
Overhead light fixtures have been updated but add to the charm of the original design as one hangs above the dining room area. A peninsula counter divides the kitchen from the dining room and has a large stainless-steel sink and convenient dishwasher. Light granite countertops complement the white cabinetry and subway-tile accents any remaining wall space.
Stainless-steel appliances include a gas range, microwave and refrigerator. There is a long buffet counter, perfect for a coffee station and just off the kitchen is a walk-in pantry.
Opposite the pantry entrance is an entrance to a half bathroom with a single-sink vanity and glass-block window. A door leads off the kitchen area to the back yard patio, and another door leads to the side-entry door and basement access. The basement has the updated heating and cooling systems, laundry service and has been recently professionally water proofed.
Three bedrooms and two bathrooms are located on the second floor. The main bedroom suite has a newly added private bathroom, complete with two single-sink vanities, a shower nook with ceramic-tile surround, a rain shower and wall shower head plus a ceramic-tile storage nook and flooring.
The bath has mosaic-tile flooring and new light bars and mirrors. The bedroom has a deep single-door closet.
All three bedrooms have hardwood flooring, overhead lights and vinyl replacement windows.
The guest bath features a single-sink vanity, a tub/shower with subway tile that continues out to accent walls and a wood-grain ceramic-tile floor.
A third floor was added, including a wide stairwell with picture window to bring additional natural light into the finished multipurpose space. A spindled wood railing wraps around the staircase and accents the sitting room with a walk-in closet.
A second, more private room has deeper angled ceiling treatment and a window. The third floor has a ductless heating and cooling system.
OAKWOOD
Price: $449,900
Open house: March 13, 2-4 p.m.
Directions: Far Hills Avenue to east on Forrer Boulevard
Highlights: About 2,300 sq. ft., 3 bedrooms, 2 full baths, 1 half bath, fireplace, refinished hardwood floors, updated kitchen, new bathrooms, sun room, pantry, granite countertops, new third floor addition with heating and cooling, full basement, professional water proofing, vinyl windows, 2-car detached garage, concrete patio, off-street parking
For More Information
Jill Aldineh (agent owned)
RE/MAX Victory and Affiliates
(937) 689-2858
About the Author


