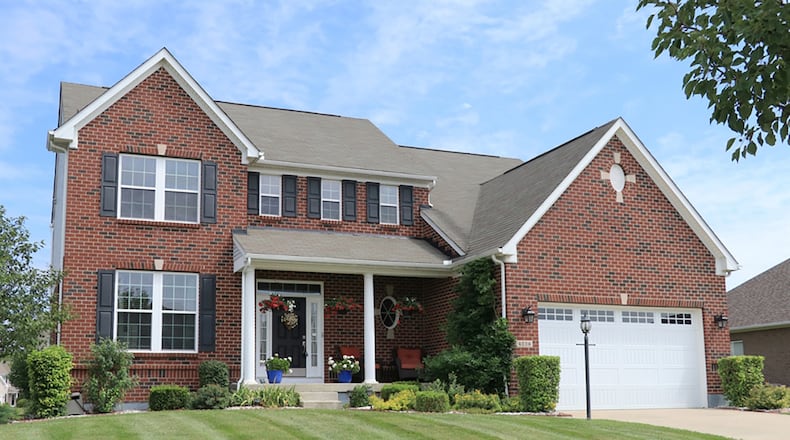Listed for $379,900 by Irongate Inc. Realtors, the brick-and-vinyl home at 4226 Grace Circle in Beavercreek has about 4,030 square feet of living space, including the lower level. The house sits on a corner lot with a concrete drive that leads up to a two-car garage.
A walkway leads from the driveway up to the covered front porch. Much of the back yard is surrounded by an aluminum post fence.
Formal entry opens into a two-story foyer with wood flooring. The open apron staircase has a carpeting runner. A transom window is above the front door, allowing additional light into the foyer. A plant shelf accents the entry into the formal living, which is to the left of the foyer. A hallway from the foyer leads to a half bathroom with its pedestal sink as well as access to the laundry room and the basement before ending at the kitchen.
The living room is open to the dining room, each having a picture window.
Hardwood flooring fills the kitchen and continues into the adjoining morning room. Oak cabinetry fills three walls of the kitchen, including a coffee buffet and an angled island with storage and seating space. Hanging light fixtures are above the island. Granite countertops provide plenty of work space and glass subway tiles accent the walls. There is a double-door pantry closet. A double sink is below a partial wall that divides the kitchen from the morning room, which has a cathedral ceiling and walls of windows.
An arched window accents the peak of the morning room and a single glass door opens to a deck. Steps from the deck lead down to a paver-brick patio, part of which is surrounded by a wooden privacy fence yet allowing views of the back yard.
The great room has a gas fireplace with dentil wood mantel, three rear-facing windows and carpeting.
A door opens to the hidden staircase to the lower level, which has been finished into a recreation room and family room. Double doors open into a bonus room that was set up as a media room with sconce lighting and surround-sound speakers. Off the recreation room is access to a half bath with a single-sink oak vanity. Unfinished space houses the mechanical systems and offers some storage.
Four bedrooms and two full bathrooms are located on the second floor. Double doors open into the main bedroom, which has two separate walk-in closets, a tray ceiling, ceiling paddle fan and double-door entrance to a private bathroom. The bath features an oval soak tub below two windows, a walk-in shower with glass doors and ceramic-tile surround, a double-sink vanity, ceramic-tile flooring, a private toilet room and a linen closet.
The three other bedrooms have single-door closets and the guest bath features a tub/shower and single-sink oak vanity.
BEAVERCREEK
Price: $379,900
Directions: Research Boulevard, right (north) on Grange Hall Road, turn left onto Kemp Road, turn left onto Wagner Trace Drive, turn left onto Grace Circle
Highlights: About 4,030 sq. ft., 4 bedrooms, 2 full bathroom, 2 half bathrooms, volume ceilings, gas fireplace, finished basement, media room, game room, updated appliances, granite countertops, surround-sound system, updated carpeting, rear deck, fenced yard, irrigation system, 2-car garage, corner lot, home warranty
For more information:
Patty Sonovich-Neeley
Irongate Inc. Realtors
(937) 620-6513
About the Author

