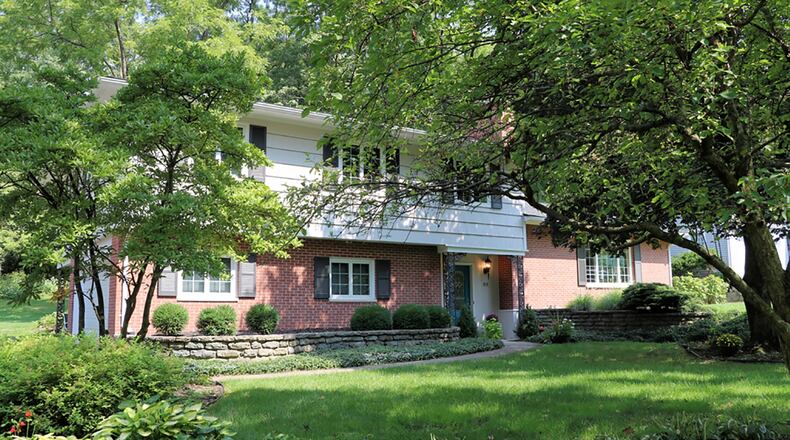Completely renovated basement adds another level of living space to this tri-level home located along a tree-lined street in Oakwood.
Listed for $599,900 by Coldwell Banker Heritage, this brick-and-frame home at 515 Sweetwood Lane has about 3,680 square feet of living space. Each level offers spacious rooms in a flowing floor plan with two levels having access to the private, 0.62-acre back yard. A recently paved driveway offers additional parking and leads up to the two-car, side-entry garage.
Ornate wrought-iron supports frame a side-covered patio that extends to the backyard patio surrounded by stacked limestone garden walls. A gas line connects to a Weber grill, which is accessible from a back door off the kitchen.
Formal entry opens into a foyer with guest closets, brick plant boxes, a wide staircase to the formal areas and a hallway to the casual areas and hidden stairwell to the finished basement.
Formal areas include a great room with a picture window and a brick fireplace with a raised brick hearth and wood-beam mantel. There is a built-in bookcase and double doors that open into the formal dining room.
A built-in buffet pass-through is along one wall of the dining room. White cabinets complement the white chair rail and molding. Bi-fold louver doors next to the buffet open into the kitchen.
An island has seating, storage and a glass cooktop. White cabinetry fills nearly every wall space and includes two pantries that flank a planning desk. There is a microwave shelf above the wall ovens and lighted shelves above the sink. The countertop extends into the kitchen from the dining room pass-through and additional counter space offers a place for a coffee station.
A back door opens from the kitchen to the backyard patio. The kitchen is also accessible from the great room.
Four bedrooms and two full bathrooms are on the third level. The main bedroom suite has two floor-to-ceiling closets with built-ins. The main bathroom has a walk-in shower with ceramic-tile seat, a single-sink vanity and a large linen closet.
The other three bedrooms also have extra-tall closets. The guest bath has a soaking tub, a walk-in shower, a double-sink vanity and laundry chute.
Two sets of sliding patio doors open off the main-level family room, which has wood-beam accented ceiling and parquet-wood flooring. Tucked into one corner is a built-in bookcase and cabinetry. One set of patio doors opens to the covered patio while the other opens to the courtyard-like backyard patio.
The laundry room has a wash tub, hanging cabinetry and laundry chute basket. The laundry room passes through to a half bathroom, which has outside access.
A hidden staircase leads to the recently finished basement. Shiplap accents the stairwell, which opens into a recreation room. Wood-laminate flooring fills the recreation room and the two bonus rooms. Both bonus rooms with doors for added privacy offer flexible living options as possible office space, hobby room or an exercise room. There are glass-block windows with vents. A full bathroom has a walk-in shower with subway-tile surround and a single-sink vanity with a quartz countertop.
Tucked under the staircase is a workshop area and the home’s mechanical systems. The hot water tank was installed in 2021 and gas furnace and central air conditioning was updated in 2019.
OAKWOOD
Price: $599,900
Directions: Far Hills Avenue to west on Thruston Boulevard, left on Runnymede Road, right on Sweetwood Lane
Highlights: About 3,680 sq. ft., 4 bedrooms, 3 full baths, 1 half bath, wood-burning fireplace, hardwood flooring, finished basement, side-entry, 2-car garage
For more information
Felix McGinnis and Jeanne Glennon
Coldwell Banker Heritage
(937) 602-5976 or (937) 409-7021
About the Author



