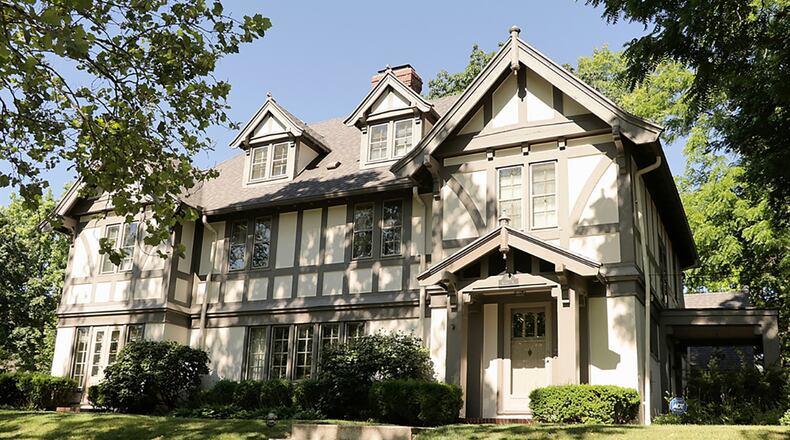Elegant formal areas, a bright sun room, updated kitchen and a finished third floor designed for multiple uses are the highlights to this Tudor two-story that sits on a corner lot along a boulevard road in Oakwood.
Listed for $624,900 by RE/MAX Victory, the Tudor-style home at 147 Beverly Place has about 3,200 square feet of living space, including the third floor. The house sits well off the sidewalk with the formal entry facing the connecting cross road. Access to the two-car, detached garage is off the boulevard. Paver-bricks create a patio that connects the house to the garage and wraps around the house to the covered side patio and the formal entry.
The entry opens into a hallway with an open staircase to the right and access to the formal living room to the left. Five tall windows fill the living room with natural light and highlight the decorative fireplace with its ceramic surround and wood mantel. Hardwood flooring fills the foyer and continues into the living room and formal dining room.
A sun room has three tall windows and two tall windows that flank a set of French doors that open to the front yard. The sun room has ceramic-tile flooring and connects with both the living room and dining room.
Some of the natural light filters into the dining room from the sun room, as glass-panel dividing walls flank the walkway into the sun room. The dining room has crown molding and a chair rail. A swinging door leads from the dining room into the updated kitchen.
Maple cabinetry fills nearly all the wall space within the kitchen and includes two pantry cabinets and some hanging cabinets with glass fronts. A window is above the double sink and a smaller sink is built into a possible wet bar setting near the dining room. An island offers breakfast bar sitting for up to four as well as storage. Stainless-steel appliances include a gas range, dishwasher and refrigerator.
Tucked back within one corner of the first-floor is an office setting with built-in bench seat between two cabinet bookcases with leaded-glass doors. The office has wood flooring and crown molding and is near the side-entry, covered porch.
Five bedrooms and two full bathrooms are located on the second level. The main bedroom has a decorative fireplace with marble surround and a wood mantel. The private bathroom offers a walk-in shower and single-sink vanity. Ceramic tile accents the walls and covers the floor.
One bedroom has a bay window while another has two single-door closets. The guest bath has a pedestal sink and a tub/shower with glass doors.
The third floor has been finished into a multipurpose room with dormer window nooks, an angled ceiling and ceiling paddle fan. A bonus room has a built-in cabinet with countertop, dormer window nook and exposed brick-accented wall.
An unfinished basement has glass-block windows and concrete floor. The basement has been divided into a laundry area, a possible workshop, a storage room and utility room.
OAKWOOD
Price: $624,900
Open House: June 27, 2-4 p.m.
Directions: Far Hills Avenues to east on Beverly Place or Patterson Road to south on Shafor Boulevard to right on Beverly Place, corner lot
Highlights: About 3,200 sq. ft., 5 bedrooms, 2 full baths, 2 half baths, full unfinished basement, 2 decorative fireplaces, hardwood floors, built-ins, kitchen with granite countertops, study, sun room, finished third-floor, unfinished basement, glass-block windows, covered side porch, paver-brick patio and walkways, 2-car detached garage, corner lot
For more information:
Jill Aldineh
RE/MAX Victory
(937) 689-2858
About the Author


