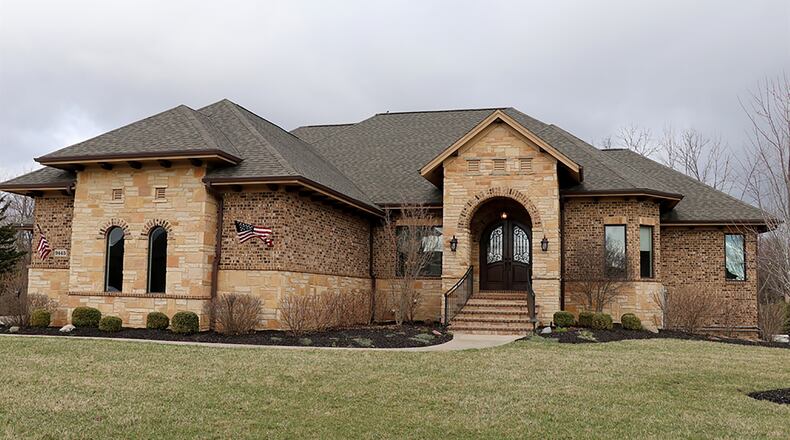Rounded corners, curved features, tall archways, wrought-iron accents, wood grains and rich colors are some of the details built within this Tuscan-inspired stone ranch.
Located in the Trails of Saddle Creek community of Washington Twp., the home sits on an acre-plus property with a tree-lined back yard that is surrounded by a wrought-iron fence. Concrete walkways, patios and a driveway curve among the property.
There is a two-bay, three-car garage, a covered patio and balcony porch with gas fireplace and media sources.
Listed for $995,000 by Coldwell Banker Heritage, the stone house at 9445 Ridings Blvd. has about 6,120 square feet of living space, including a finished, walk-out lower level.
Formal entry opens through double arched doors with wrought-iron accents. Inside, wood-grain and marble ceramic-tile flooring is set into a quilted design and fills the entire open main social areas of the dining room, great room and kitchen. A gas fireplace has a curved rough-cut wood mantel surround with media outlets above.
A cathedral ceiling peaks above the great room and kitchen areas. Along one wall are large windows that accent the open stairwell to the lower level. Wrought-iron railing surrounds the wide staircase.
A reverse tray ceiling encircles the dining area, which has a built-in buffet and wine cabinetry, complete with bottle shelves and glass racks.
French doors open from the foyer into an office space with crown molding and hardwood flooring.
A large island with thick-cut granite countertop offsets the kitchen from the great room. The island has bar seating for up to six and has a built-in sink and dishwasher. Amish-handcrafted cabinets fill one wall with some glass-front cabinet doors. Thermador appliances include a gas range with matching hood vent, wall ovens and refrigerator. Mosaic tile accents the wall space and complements the countertops and cabinetry.
A door off the breakfast room opens to a composite deck with wrought-iron railing. Tongue-and-groove ceiling has a paddle fan and recessed lights. A stone, gas fireplace has brick accents and a wood-beam mantel with media outlets above. Steps lead from the deck to the patio and back yard.
Off the great room is the entrance to the main-level bedroom suite with a cathedral ceiling. The spa-like bathroom has ceiling-to-floor ceramic-tile. A free-standing soaking tub is nestled into a corner near two tall windows. Two single-sink vanities flank the tub and have granite countertops. A built-in linen cabinet has bubble-glass doors.
The walk-in shower has a ceramic-tile seat and multiple shower heads. The walk-in closet has built-in organizers.
A hallway off the foyer past the kitchen and dining room leads to a laundry room with a folding counter and plenty of storage cabinets and drawers. The hallway branches down to the two bedrooms that share a Jack-and-Jill bathroom. Each bedroom has a door that opens to a sink area, and the shared bath includes a tub/shower.
Access to the garage is from the mudroom area. The three-car garage has two bays with a double-car bay and has access to the single-car bay with oversized overhead door.
The lower level has been completely finished with a large recreation and family room at the bottom of the open stairwell. Nestled under the staircase is a kitchenette with a wall of windows above a granite countertop. A peninsula bar has a hand-carved wood counter and bead-board wrap. Patio doors open from the recreation room to a covered concrete patio. Double doors open from the recreation room into a theater room with surround-sound, light sconces, screen and projection system.
A hallway of the family room, which has a corner, gas fireplace, leads to a second bedroom suite. The bedroom has a private bathroom with walk-in, ceramic-tile shower and a granite countertop with bowl sink.
A fourth full bathroom is located at the end of the hallway and also has a walk-in shower, granite counter with bowl sink. A second entry opens out to a walk-way to the patio and the back yard allowing for a possible private entrance.
The back yard is fenced with a gate that opens into the wooded area where there is a walking bath to a small fire pit area and stream.
WASHINGTON TWP.
Price: $995,000
Directions: East on Spring Valley, south on Clyo Road, right on Saddle Creek, right on Ridings Boulevard
Highlights: About 6,120 sq. ft., 4 bedrooms, 4 full baths, 1 half bath, volume ceilings, split floor plan, 3 gas fireplaces, wet bar, gourmet kitchen, study, ceramic-tile flooring, volume ceilings, granite countertops, theater room, finished lower level, recreation room, patio, composite deck, 3-car garage, fenced yard, wooded lot, sound system, wired for pool with New Generac generator, homeowners association
For More Information
Mark Loges
Coldwell Banker Heritage
(937) 371-0306
About the Author






