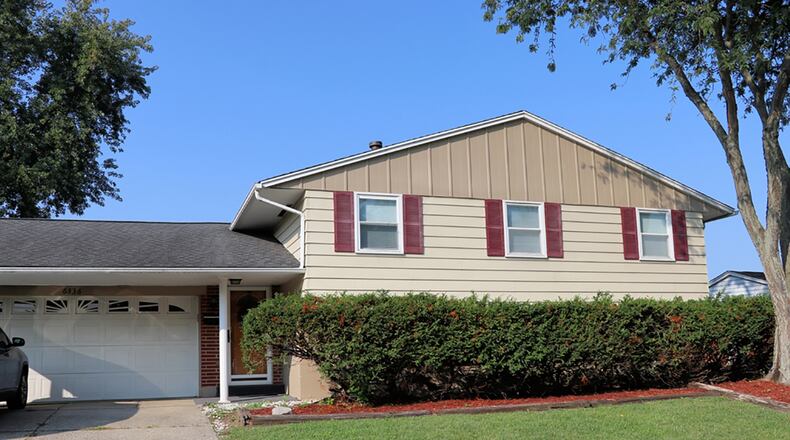With a redesigned floor plan and several recent renovations, this bi-level home features two main bedroom options and an outdoor space for relaxation or entertainment.
Listed for $239,900 by Wright-Patt Realty Inc., the brick-and-vinyl house at 6336 Holbrook Drive has about 1,980 square feet of living space. Located within a mature Huber Heights neighborhood, the property includes an oversized, two-car attached garage and a multi-level wooden deck that wraps around an above-ground swimming pool.
A wooden privacy fence surrounds the back yard. The swimming pool was installed in August and the deck was recently stained. Sections of the fence have been replaced. An awning was installed over the top level of the deck and a hot tub is tucked under the balcony deck on a large concrete patio.
The deck has a sun deck level and continues around the pool with steps leading down to the backyard lawn.
Inside, renovations have been made to the bathrooms and the flooring. The central air conditioner was replaced in 2021, and a hot water heater and water softener were new in 2020.
Formal entry opens into a foyer level with access to the two-car garage and a large closet. Staircases to the upper and lower level have spindled accented railings with the railing wrapping around the upstairs living and dining room area.
Wood-laminate flooring fills the combined living and dining room space and continues into the kitchen and hallway. Triple patio doors with built-in blinds were installed this year and open to the awning covered deck that overlooks the swimming pool.
Tucked into a corner is the entrance to the step-saver, U-shaped kitchen. Cabinetry fills all the walls and surrounds the appliances that include a range, microwave, dishwasher and refrigerator. A window provides natural light above a long countertop, and corner hanging cabinetry have textured plexiglass paneled doors. There is a spot for a coffee station and open accent shelves for added storage.
Down the hallway are two bedrooms and two full bathrooms. The guest bath has been updated with ceramic-tile flooring, a vanity with extended sink, a tub/shower with ceramic-tile accents and updated mirror and light fixtures.
The floor plan of the main bedroom suite was redesigned to enlarge the room creating a sitting area with a wall of closets. A door off the bedroom area leads to a private full bathroom with a walk-in shower and single-sink vanity.
A second bedroom is located at the end of the hallway.
A second main bedroom suite is at the end of the hallway on the lower level. The bedroom has a large closet and private entrance to the third full bathroom, which also has hallway access. The bath has a walk-in shower with sliding-glass doors and a single-sink vanity. Next to the bathroom off the hallway is a laundry and utility room. The room has a window, hanging walls cabinets and a folding counter.
The other half of the lower level is a spacious family room with wood-laminate flooring. A brick, wood-burning fireplace is the centerpiece to the room and has a raised brick hearth and wood-beam mantel. Built-in bookcases and cabinets flank the fireplace.
There is also a storage closet under the stairwell. Patio doors open to the backyard patio and hot tub area. The patio is covered by the deck and has access to the backyard lawn.
HUBER HEIGHTS
Price: $239,900
Directions: Chambersburg Road to north on Celestine to right on Alter to left on Holbrook Drive
Highlights: About 1,980 sq. ft., 3 bedrooms, 3 full baths, wood-laminate floors, updated bathroom 2019, triple patio doors 2019, central air conditioning 2021, water heater and water softener 2020, awning 2019, above-ground swimming pool 2022, three-level wooden deck, concrete patio, hot tub, wooden privacy fence, 2-car attached garage with storage, roof allowance
For more information
Connie Brown
Wright-Patt Realty Inc.
(937) 572-1005
About the Author



