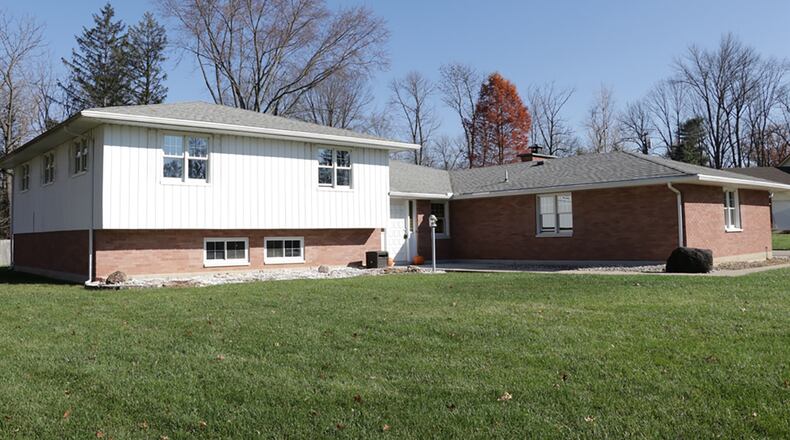A few finishing touches need to be made to the main level of this tri-level as renovations included new and refinished flooring, update appliances and a remodeled half bath.
Listed for $282,000 by Keller Williams Advantage Realty, the brick-and-frame house at 1515 Taitwood Drive has about 3,130 square feet of living space and sits on a little more than a half-acre lot at the end of a cul-de-sac in Centerville.
Recent renovations were made to the house within the past four years, including engineered wood flooring throughout the main level. The second-floor has refinished light hardwood flooring in all four bedrooms and the hallway. The lower level has a kitchenette area, full bath and a recreation room filled with natural light.
Formal entry opens into a foyer hallway where the staircase to the upstairs and a hidden staircase behind a door to the lower level are accessible. Straight off the foyer is the combined living room and dining room area. The living room has a bay window while the dining room has a furniture nook with access to the galley kitchen. The kitchen is also accessible from the breakfast room located to the right off the foyer.
The kitchen has been transformed with painted cabinetry, updated lighting and updated appliances, including a range, dishwasher and refrigerator. A tray ceiling is above the peninsula countertops, and there is a double sink. One peninsula counter divides the kitchen from the family room and offers breakfast bar seating for four.
At the end of the kitchen is a breakfast area that opens into the adjoining family room, which has wood-beam accented ceiling. A gas fireplace has been redesigned with woodwork surround and painted brick hearth. Patio doors open from the family room to the covered patio and open back yard. A vinyl fence gives the patio a little more privacy and accents the extra parking pad near the garage.
Off the breakfast room are the mudroom, laundry room and half bath. The bath has been updated with a bureau single-sink vanity. The mudroom provides access to the two-car garage, which has a stone floor, elevated storage nooks and a front service door.
Four bedrooms and two full bathrooms are on the second floor. The main bedroom has a dressing area with a closet and an extended single-sink vanity with ceramic-tile countertop. A ceramic-tile surround shower and toilet are in the other half of the bathroom.
The other three bedrooms have large closets with the smallest room having an additional storage nook. The guest bath features a tub/shower and a double-sink vanity.
The lower level has space for a variety of floor plan options. Three above-ground vinyl windows fill the lower level with natural light. Partial paneled walls complement the wood-beam ceiling and wood trim. Tucked into one corner is a kitchenette, complete with sink, cabinetry and counter space. A circular peninsula counter creates a table setting.
A full bath offers a single-sink vanity and step-in shower.
There is a large storage closet, a cedar-lined closet and a utility room where the home’s mechanical systems and storage is accessible.
CENTERVILLE
Price: $282,000
Open House: Nov. 22, 2-4 p.m.
Directions: Clyo Road to east on Centerville Station, left on Bigger Road, right on Taitwood Drive
Highlights: About 3,130 sq. ft., 4 bedrooms, 3 full baths, 1 half bath, gas fireplace, hardwood floors, lower-level recreation room, main-level laundry room, kitchenette, vinyl windows, covered rear patio, sun patio, 0.55-acre lot, 2-car garage with stone floor, cul-de-sac
For more information:
Jeff House
Keller Williams Advantage Realty
(513) 327-8295
About the Author

