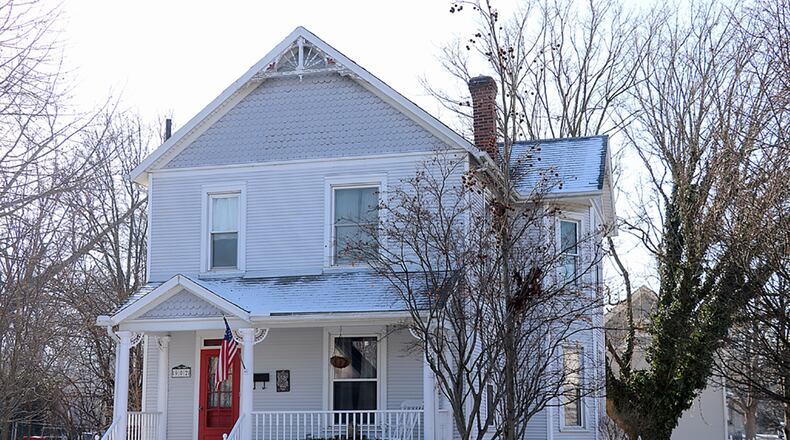Fish-scale siding and gingerbread accents give this two-story character details common within its Victorian era. Many of those same historical charms have been restored inside as well as adding modern updates.
Listed for $249,900 by Collins Real Estate Services, the frame two-story at 902 E. Central Ave. has above 1,760 square feet of living space. The house sits on a corner lot and has three covered porches. A white picket fence surrounds the back yard, which has a paver-brick patio and walkways.
A carriage house has three overhead doors plus loft storage and office space. Extra parking is off the side street to the overhead doors of the carriage house.
There is an enclosed lean-two workshop and a large concrete parking pad accessible from the alley.
Formal entry opens into the home from the largest covered porch into a foyer hallway. Original woodwork has been refinished and light fixtures have been updated, including the electric service. An open staircase, with wooden steps and a carpet runner, has spindled accents and a window adds natural light at the landing.
To the right, pocket doors open into the formal living room with tall windows. One corner has a decorative fireplace that has tortoiseshell-tile surround and an ornate wood mantel with mirror.
A second set of pocket doors opens off the living room into the formal dining room or parlor. This room has a bay bump-out with three tall windows and access to the side covered porch, which steps down to the back yard. Wood floors have been refinished. There is crown molding and a ceiling medallion surrounding the hanging light fixture. Tucked into one corner is a gas fireplace with brick surround and hearth. The ornate wood mantel has two shelves and a mirror.
Off the entry hallway and accessible from the parlor is a room with tongue-and-groove paneled walls and large windows. The room allows for some floor plan versatility as there is a full bathroom with a walk-in closet off this room. The bathroom features a fiberglass tub/shower, a pedestal sink, ceramic-tile accents and a vinyl floor.
Off the parlor is a spacious kitchen with white cabinetry and complementing gray countertops. Ceramic-tile backsplash is above the double sink. Cabinetry surrounds most of the appliances, including a range, dishwasher, microwave and refrigerator. There are open display shelves and a pantry cabinet. Light fixtures hang from the ceiling and are above the sink. There is room for a table.
A door opens from the kitchen to the rear, covered porch and back yard. Another door opens into a storage nook above the basement access door and ends within the laundry area where the washer and dryer are included with the sale of the house.
Three bedrooms and a full bathroom are upstairs. The largest bedroom has a bay bump-out that matches the first-floor parlor. Another room has a bonus room, which is set up as a walk-in closet. All three bedrooms have single-door closets and overhead lights.
The full bathroom has a cast-iron tub with ceramic-tile accents, a single-sink vanity with matching linen cabinet. Light fixtures and the mirror have been updated and the bath has vinyl flooring.
MIAMISBURG
Price: $249,900
Directions: East Central Avenue (Ohio 725), corner of Central and Ninth Street
Highlights: About 1,760 sq. ft., 3 bedrooms, 2 full baths, wood floors, 2 fireplaces, equipped kitchen, pocket doors, first-floor laundry, unfinished basement, updated windows, central air conditioning, 3 covered porches, corner lot, picket fence, carriage house garage, extra parking pad, updated plumbing and electrical system
For More Information
Michelle Collins
Collins Real Estate Services
(937) 313-6793
About the Author



