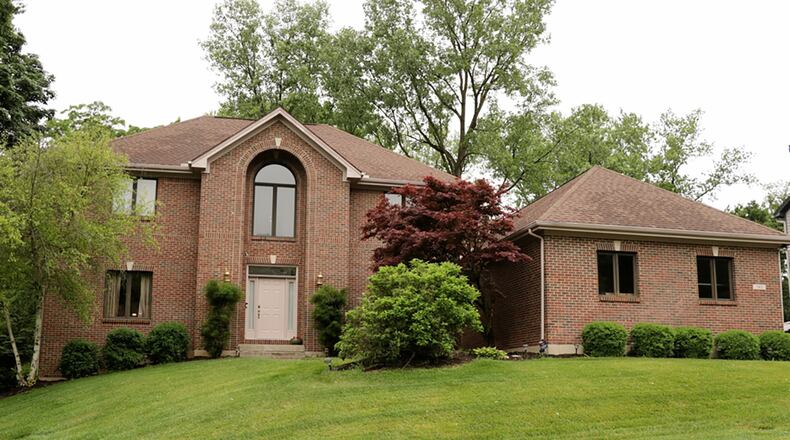This traditional two-story has floor plan options with a walk-out lower level, a possible first-floor guest suite or office with separate entrance, and a circular main level floor plan with formal and casual space.
Listed for $499,900 by HER Realtors, the brick two-story at 343 Timberleaf Drive has about 4,120 square feet of living space. Located within the Ashland Hills neighborhood of Beavercreek, the house sits on a half-acre lot with a tree-lined back yard, a three-car, side-entry garage, two wooden balcony decks and a concrete patio.
There is a wooden ramp entrance to a bedroom suite or home-based office.
Formal entry opens into a two-story foyer with a spindled-accented open staircase. The upstairs hallway has a loft design with spindled-accented cutout. White ceramic tile fills the foyer and wraps around into the breakfast area of the kitchen.
To the left off the foyer is a formal living room or executive office setting with both front and side picture windows. To the right off the foyer is the formal dining room with crown molding, chair rail and chandelier.
The kitchen has granite counters and light cherry cabinetry. An island has a range with grill, and a window is above the double stainless-steel sink. There is an appliance garage, microwave shelf and two separate pantry closets.
Patio doors open off the breakfast room to the wooden balcony deck. A planning desk with hanging cabinets is tucked into a nook in the opposite side of the breakfast room.
A wall of built-in cabinets, bookcases and wainscoting surrounds a gas fireplace with wood pillar accented mantel and ceramic-tile surround and hearth. A picture window fills the room with natural light, and neutral carpeting offsets the room space from the kitchen.
A short hallway off the kitchen leads to a multipurpose room, which is currently set up as a bedroom. The room has a closet, private access to a full bathroom and an exit to the ramp and driveway. Also accessible from the hallway, the full bathroom features a single-sink vanity and a walk-in shower. The hallway ends with access to the three-car garage.
Three bedrooms and two full bathrooms are upstairs. The main bedroom is directly off the staircase to the right and has a large bedroom with sitting area. The bath has a whirlpool tub, a double-sink vanity, a walk-in shower and two walk-in closets, one of which is behind a pocket door.
A door opens off the bath out to a small wooden balcony deck that overlooks the tree-lined back yard.
The two other bedrooms share access to a Jack-and-Jill bath with tub/shower and single-sink vanity. Double doors off the hallway open to the hidden laundry area.
A full, finished basement features a recreation room with two daylight windows and patio doors that open to a concrete patio that is covered by the deck. Tucked off to one side of the recreation room is a kitchenette with wet bar. A peninsula counter offers bar seating for up to six while wall cabinetry surrounds full-sized appliances.
A third full bathroom with corner shower and single-sink vanity has dual access from the game room and hallway which also provides access to a possible fifth bedroom that has a daylight window and double door closet.
BEAVERCREEK
Price: $499,900
Directions: Grange Hall Road south to east on Timberleaf Drive
Highlights: About 4,120 sq. ft., 4-5 bedrooms, 4 full bathrooms, great room, fireplace, built-ins, granite countertops, walk-out lower level, recreation room, wet bar, kitchenette, bonus room, possible first-floor bedroom, second-floor laundry, 3-car garage, two balcony decks, covered patio, half-acre lot
For more information:
Tami Holmes
HER Realtors
(937) 620-5979 or (937) 506-8360
About the Author


