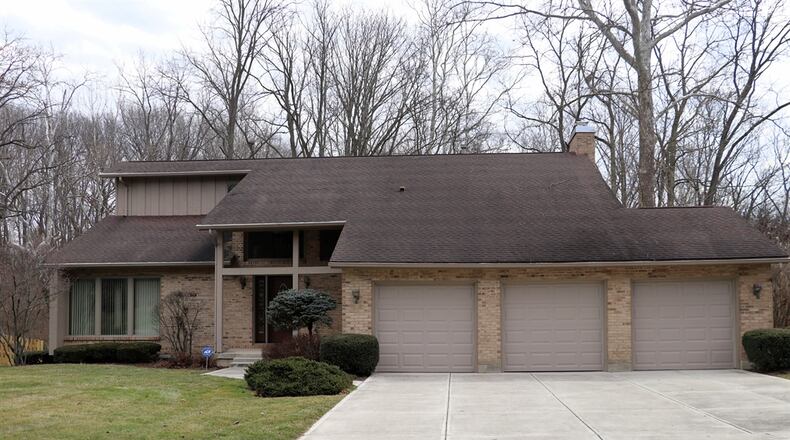Located in the Deer Cliff Run neighborhood of Monroe Twp., this cedar-sided home is listed for $465,000 by Sibcy Cline. Located at 7645 Winding Way South, the contemporary, two-story house offers about 3,750 square feet of living space.
The custom-built home, which features a circular floor plan and full finished lower level, is nestled against shared acreage of woods with a creek along the back of the half-acre property. An updated concrete driveway leads up to the three-car garage, which has two new electric openers installed this year.
The formal entry opens off a covered front porch into the two-story foyer with hardwood flooring and an open staircase with broad oak railing and spindles. The wood floor wraps around into a hallway, which provides access to a half bathroom, laundry room and hidden staircase to the lower level.
To the left, the foyer opens into the formal areas with the front living room that has a vaulted ceiling and the adjoining dining room with a picture window that looks out over the woods. The remodeled kitchen has walls of cabinets, including two pantry cabinets, one of which has pull-out shelves. A planning area is between the pantries and has soft-closed drawers. A window is above the double sink and granite counters complement the cabinetry. An island has a gas cooktop with a stainless-steel hood above. Other appliances include double-wall ovens, a dishwasher and refrigerator. An additional pantry closet is off the breakfast room, which has sliding patio doors that open out to the multi-level wooden deck.
A broad spindle railing accents the breakfast room from the sunken family room, which is two steps down from the kitchen area. The family room has a brick fireplace with raised hearth and a wood-beam mantel. Sliding patio doors open out to the wooden deck.
The half bathroom has been updated with a granite counter and single-sink vanity; and the laundry room has ceramic-tile accented walls, hanging cabinets and a wash tub. Access to the three-car garage is available from the laundry room.
At the bottom of the lower-level staircase is a recreation room with a large wet bar. The peninsula bar wraps around to allow seating for up to six and has leatherette elbow rests. Additional storage and the sink are behind the bar, which is accented by a decorative mirror and lights.
The bar area opens into a larger recreation space with daylight windows and a sliding patio door that walks out to a concrete patio and fenced backyard.
Four bedrooms and two full bathrooms are located on the second floor. The primary bedroom has a walk-in closet, a double-door closet and a dressing area with a double-sink vanity with make-up desk. The bathroom has an updated walk-in shower with ceramic-tile surround and glass doors. There is a ceramic tile floor and heat lamps.
The three other bedrooms have large sliding-door closets and overhead lights. The hall bathroom is divided with a single-sink vanity and a tub-shower.
MONROE TWP.
Price: $465,000
Directions: Route 571 (Main Street) to south on Hyatt Street to left on Ginghamsburg Road, to left on Winding Way South or County Road 25A to east on Ginghamsburg Road to right on Winding Way South
Highlights: About 3,750 sq. ft., 4 bedrooms, 2 full baths, 1 half bath, volume ceilings, updated kitchen, sunken family room, wood-burning fireplace, walk-out lower level, wet bar, water heater 2024, multi-level wooden deck, fenced yard, 3-car garage, 2 new openers 2024, exterior cedar painted with Rhino Shield 2019, 0.59 acre
For more information:
Jackie Halderman
Sibcy Cline
937-239-0315
About the Author




