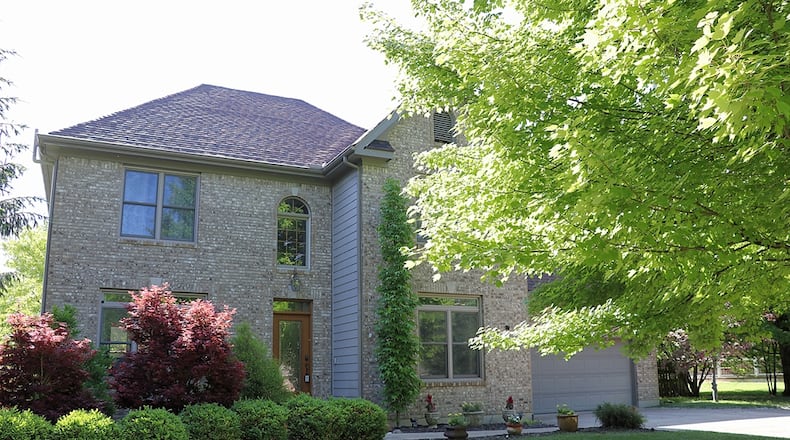Hidden behind this two-story home is an oasis of tranquility with pergola-covered decks, a secluded gazebo and a relaxing koi pond with waterfalls.
Listed for $485,000 by Sibcy Cline Realtors, the brick-and-frame home at 1394 Meadowlands Drive sits on an acre lot within the Meadowlands subdivision of Fairborn. Most of the property is surrounded by a wooden privacy fence creating the park-like backyard setting. Mature trees provide shade, and the multi-level deck has shady spots under trellis pergolas as well as a sunny deck with floral-accented koi pond.
Inside, the two-story home has a traditional, circular floor plan on the main level with four upstairs bedrooms and a flexible-space, finished basement with the about 3,288 square feet of living space.
The formal entry opens into a foyer with updated flooring that fills the foyer and continues down the hallway and into the kitchen and breakfast room. Just to the right of the two-story entry is the semi-open staircase that wraps around to the second floor. Nestled into the corner near the spindled-accented staircase is a flexible space with a hardwood floor that is currently set up as a sitting area or library.
To the left, the formal dining room has hardwood flooring that continues into the adjoining family room. Windows flank an electric fireplace, which is the centerpiece to the family room, and can be enjoyed from the breakfast area as the family room has a spacious transition threshold into the combined kitchen and breakfast area.
Sliding patio doors open from the breakfast room out to the multi-level wooden decks that step down to the deep backyard.
Back inside, the kitchen has been updated with granite counters. There is a window above the sink and an island has an extended counter to offer bar seating for two. A planning area has space for a coffee station and there is a small pantry closet. Access to the two-car garage is off the kitchen and there is a door to a half bathroom off the breakfast room.
Four bedrooms, two full bathrooms and a laundry room are located upstairs. The primary bedroom is secluded from the other bedrooms. The primary bath features a double-sink vanity, a walk-in shower, and a walk-in closet.
Three bedrooms are near the catwalk hallway and have large closets. The guest bath has a tub/shower and a single-sink vanity. Across the hallway from the bathroom is the laundry room with hanging cabinetry.
A door from the foyer hallway opens to the basement stairwell which ends at an alcove space that is set up as an office area. A hallway ends within the L-shaped finished flexible space that is spacious enough for a recreation room and possible media area. A door opens off the hallway into unfinished walk-in closet that has plumbing for a full bathroom and another door opens to the utility closet.
FAIRBORN
Price: $485,000
No Open House
Directions: Commerce Center north to Garland west to Meadowlands or Trebein Road to Garland to left on Meadowlands Drive
Highlights: About 3,288 sq. ft., 4 bedrooms, 2 full baths, 1 half bath, electric fireplace, granite countertops, upstairs laundry room, finished basement, recreation room, plumbed for bath, 2-car garage, multi-level decks, pergolas, gazebo, koi pond with waterfalls, one-acre fenced yard
For more information:
Toni Donato Shade
Sibcy Cline Realtors
937-416-9755
Website: www.tdshade@sibcycline.com
About the Author






