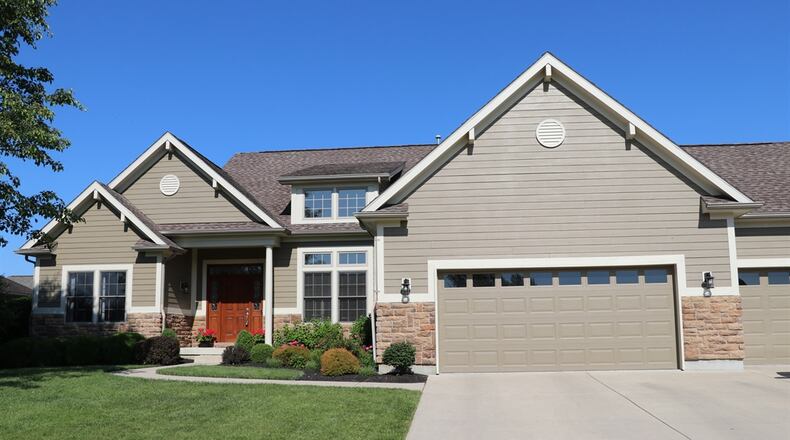Custom-built ranch home with full finished basement features an alternative split-floor plan and flexible living space within the finished lower level.
Built by Dungan within the Rosewood Creek neighborhood of Tipp City, the plank-and-stone home at 985 Rosewood Creek Drive has about 3,640 square feet of living space, including the basement with large egress windows. Listed for $624,900 by Coldwell Banker Heritage, the house features many maximum upgrades — including superior wall basement system; upgraded kitchen cabinetry, including the wet bar, flooring; media wiring with surround sound system; high-end glass shower doors; custom window blinds; epoxy flooring within the three-car garage; and a 6-foot extension on the patio.
A walkway from the concrete driveway leads up to the covered front porch and formal entry. Inside, the foyer opens into a great room that flows into the spacious breakfast room and kitchen area. A three-sided stone gas fireplace divides the social spaces yet can be enjoyed from every room.
French doors, directly off the foyer, open into a study that has a bi-level ceiling to allow more natural light through windows. Off the foyer in the opposite direction is the guest bedroom wing with two bedrooms and a full bathroom. The two bedrooms nearly mirror each other in size with one having a single-door closet as the other having a large sliding door closet. The bath features a tub/shower with glass doors, a vanity sink, and ceramic-tile flooring.
Wrought-iron spindles accent the wooden railing that wraps around the open stairwell off the great room to the lower level. Wainscoting accents the great room and continues down a hallway to the primary bedroom. The bedroom has a tray ceiling and picture windows. A pocket door opens into the primary bathroom, which features a walk-in ceramic-tile shower, a double-sink vanity below a transom window and a walk-in closet with built-in organizers.
Accessible from the hallway and the hearth breakfast room, the kitchen has updated cabinetry and granite counter. A two-level peninsula counter has an extended elevated counter for additional breakfast room seating and a lower preparation counter with sink. There is a corner pantry closet and stainless-steel appliances.
A glass door with screen door opens out from the breakfast room to a covered backyard porch. The porch has a ceiling paddle fan and extends out to a custom fire pit and grilling area. A concrete sun patio extends off the porch and is surrounded by landscaping.
The lower level has egress windows that allows for flexible living space. The open stairwell ends within the combined recreation and media room. Egress windows allow for natural light within both areas. Along one wall, a built-in media area includes open shelves and cabinetry. Tucked off the recreation room is a wet bar or kitchenette. The peninsula bar has beveled counter that allows bar seating within the recreation room — as well as lower-level preparation space within the kitchenette, plenty of counter space for small appliances and a large appliance nook. Cabinetry fills the wall space and under the counters. A glass door opens into a wine room.
French doors from the recreation room open into a fourth bedroom. There are two single-door closets that flank a window bench seat below the egress window. A bonus room is set up as a play space with a walk-in closet. There is access to a semi-finished area that is used as an exercise room and extends back to storage and home’s mechanical systems. The laundry room is part of a mudroom on the main level and has interior access to the three-car garage.
Rosewood Creek has a common area with a community park at the entrance of the subdivision.
TIPP CITY
Price: $624,900
No Open House
Directions: From Interstate 75, take County Road 25A west to Kessler-Cowlesville Road to right on Rosewood Creek Drive
Highlights: About 3,640 sq. ft., 3-4 bedrooms, 3 full baths, 1 gas fireplace, study, wet bar, built-ins, volume ceilings, split floor plan, egress windows, media room, bonus room, surround sound system, covered patio, 6-foot sun patio, fire pit, 3-car garage with epoxy floor, homeowners’ association
For more information:
Lisa Nishwitz
Coldwell Banker Heritage
937-266-3440
Website: https://www.lisanishwitz.com
About the Author





