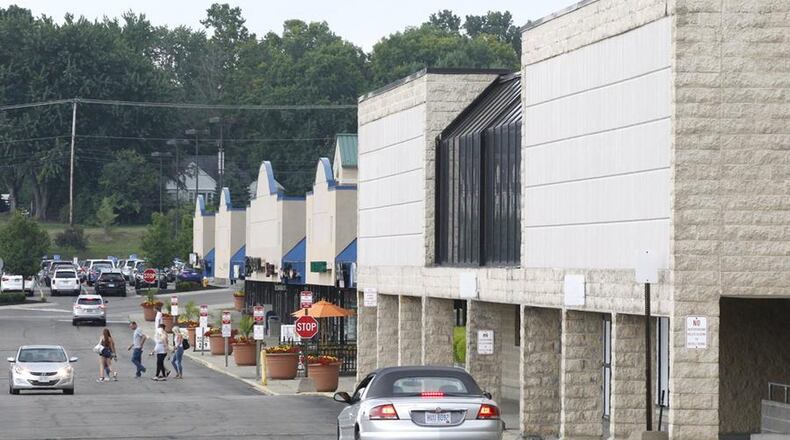MORE: Well-known developer seeks to build development at former Centerville Kroger
Centerville Place is currently a 325,000 square-foot shopping strip that houses businesses like Bath and Body Works, Great Clips, Starbucks, Kroger Marketplace and other retailers.
Just last month, Dillin LLC unveiled its redevelopment concept plan for Centerville Place, which resembles the plan approved by the city in 2017. The Phase 1 portion of the plan calls for retail, restaurant, office and residential elements.
In addition to concept plans already submitted for Phase 1 that consisted of 200 residential units, Phase 2 will add approximately 140 more including brownstone town homes, according to City Manager Wayne Davis.
“We heard a lot of positive interest in the first phase of this development, especially relating to the residential options. We think the second phase of the development will appeal to the demand for upscale options in this unique investment,” Davis said.
Larry Dillin, through Dillin LLC, is developing the Centerville Place project.
MORE: New details on $146M Centerville development
“Centerville Place will be an opportunity to stretch this vision beyond just redevelopment and will truly change the way people view Centerville,” Dillin said. “This ‘Gateway Community Project’ will be a vibrant showcase on the southern border of Centerville.”
Current tenants at Centerville Place will continue their leases and will be offered the opportunity to occupy space in the newly-created property alongside a collection of new tenants and services.
The plan calls for replacement of the oldest section of existing retail space, including the former Kroger location, and converting the site into an updated and attractive mixed-use project, according to Dillin.
That means retail, restaurant, office and residential space, plus other new buildings connected by heavily landscaped sidewalks and parking, along with public parks and water features.
The design concept maintains the connections with the existing Kroger and neighboring retail buildings. Early merchandising plans anticipate a collection of new restaurants, retail and offices along with residential uses.
MORE: Centerville using incentive program to improve city’s infrastructure
“Centerville Place will enhance our community by improving the economy, quality of life and overall attractiveness to those who choose Centerville in the near and long-term future,” said Centerville Council Member Mark Engert said.
The designs are in the concept phase. Public hearings will be held as development plans move through the Planning Commission and City Council. Currently, it is anticipated those hearings will be this fall and winter.
City officials and Dillin LLC held a public open house in August to facilitate conversation about the development and solicit early feedback. Approximately 60 community members attended.
The plan for Centerville Place will likely go before Centerville’s Planning Commission in late October and move to City Council in early December, Davis said.
MORE: Centerville residents get closer look at $146M development project
About the Author
