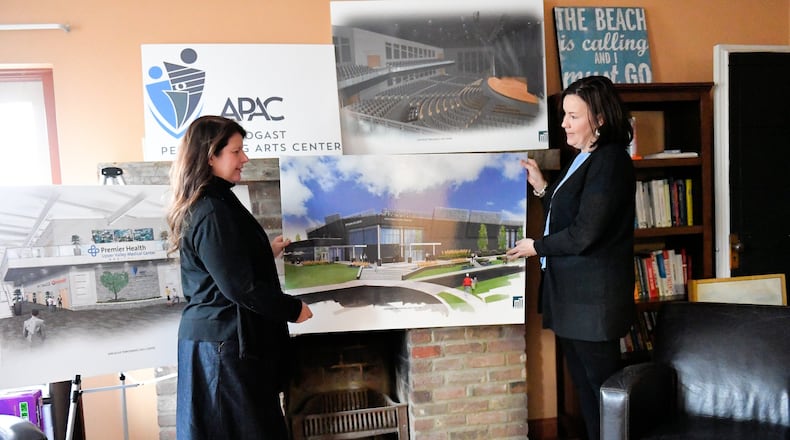APAC is on school property but is an independent 501(c)(3) nonprofit whose goal is to serve the residents of the Upper Miami Valley, said Jessica Echols, APAC executive director.
MORE: New Performing Arts Center breaks ground at Troy Christian Schools
APAC describes itself as follows: “a performing arts organization that seeks to support art and artists from the entire community, providing a venue for student and community education, family entertainment and positive interactive space for businesses and organizations to hold events.”
The center was the vision of Dave and Linda Arbogast of Troy and the Troy Christian School. APAC is a separate organization, a situation that has caused some confusion, Echols said.
“It is not a Troy Christian School project. We are leasing property from Troy Christian and took advantage of that opportunity because it is such a prime location. We couldn’t get any better location for facility from I-75, easy on and easy off between two exits,” she said. The site lies just east of the interstate between the exits to Ohio 55 and Ohio 41.
The Troy Christian School, which does not have a performing arts center, will use the APAC facilities, as will other schools, Echols said.
MORE: Forensic genealogy to be used in Miami County unsolved homicides
The center will focus on three Es – events, education and entertainment. The event could be corporate events from meetings to training and celebrations along with nonprofit events such as conferences, arts activities and other uses. The education opportunities are many, Echols said, naming school theater and music productions, lecture series and community education programs, among others.
Entertainment could range from national performing arts shows – concerts, theater, dance, etc. – to local and regional community performances.
“We are not a faith-based organization. However, because of our location, because of what we want to offer in the community, we are going to be very value based in what we offer. There are certain types of shows that are just not going to be suitable for our venue,” Echols said.
MORE: High School Boys Basketball: Championships on the line Friday night
The Niswonger Performing Arts Center in Van Wert has been used as a model as APAC’s board and steering committee have worked to develop programming ideas. The organization also has held focus groups to find out what people would like to see at the center and how much they would pay, among other topics.
Questions asked at those forums also are available on APAC’s website. Input is welcome as work continues on scheduling programming and other events.
Echols said it is important for other organizations and venues to know that APAC is not coming to compete with their activities.
“We want to make sure people understand that it is really for the entire upper Miami Valley, not just Troy. Our focus is not to be a mini Schuster Center. It is not to replace anything that is going on,” she said.
For more information, visit www.arbogastpac.com or contact Echols at jechols@arbogastpac.com or 937-418-8392.
Contact this contributing writer at nancykburr@aol.com
Arbogast Performing Arts Center will include:
- Venue space totaling 40,000 square feet
- Auditorium with 900 first floor tiered seating
- Balcony with 300 tired seating
- Theatrical lighting and sound
- Lobby/gallery (900 standing/300 banquet seating
- 2nd floor lobby/gallery ( 300 standing/200 banquet seating)
- Café/lounge seating area of 2,275 square feet)
- Eight large restrooms
- Box office/coat room/conference room
- Catering kitchen
- Dressing rooms with shower facility
- Video/recording room/green room
- Large backstage
- 75 X 50 stage
- Meeting and office rooms
- Staff offices
About the Author
