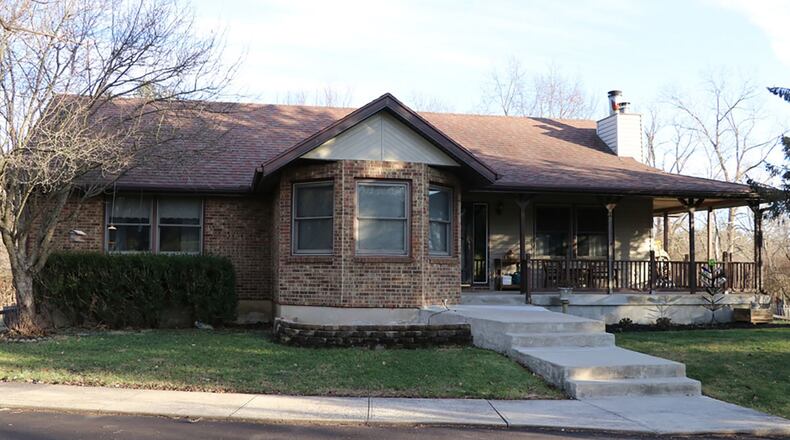Versatile floor plan offers room to grow
Contributing Writer
Sitting well off the road at the end of a paved driveway and surrounded by 3.75 acres that include open yard and woods, this brick-and-vinyl ranch has a versatile floor plan and a semi-finished lower level, which could double the living space.
Listed for $279,900 by Domescik and Associates Inc., the home has about 1,580 square feet of living space, plus the walk-out lower level. The property includes a three-car, detached garage, which is plumbed for a bath, has an attached workshop and a covered rear patio. There is also a small garden shed.
A wrap-around front porch allows for front and side views of the property, and a rear balcony deck is accessible from the kitchen.
Formal entry opens through leaded-glass front door directly into the living room, which has a ceramic entry pad. A cathedral ceiling peaks over the living room and has tongue-and-groove, knotty pine treatment with a ceiling fan. Along one wall is a stone fireplace with wood-burning insert, a raised hearth and wood-beam mantel.
Accessible from two walkways are the galley kitchen and bay dining room. Ceramic-tile countertops accent the oak cabinetry that includes a pantry. A double-sink is below a bay window. The kitchen opens into the dining room.
Both the kitchen and dining room have a cathedral ceiling with wood-beam accents. Patio doors open from the dining room to the balcony deck that overlooks the tree-lined back yard.
Off the living room is a hallway nook that allows access to a bedroom. Two more bedrooms and bathrooms are off the front hallway. One bedroom is hexagon in shape and could be used as a sitting room or library. A full bathroom has a single-sink vanity with ceramic-tile countertop and a tub/shower with ceramic-tile accents.
The main bedroom is at the end of the hallway and has a picture window and a private bathroom. The bathroom has a single-sink vanity, two walk-in closets and a separate area with toilet and walk-in shower possibility.
A hidden staircase from the dining room leads to the lower level, which has been semi-finished. Half the lower level has been turned into a family room or recreation room with a fireplace with wood-burning insert, raised hearth and brick surround. Tongue-and-groove, knotty pine woodwork trims the walls and ceilings. Off the family room is the laundry area, and there is plumbing for a full bath.
The other half of the lower level has been roughly finished with daylight windows, glass-block windows, sliding patio doors and a single door that open to the back yard. There is a finished bonus room with a closet.
RIVERSIDE
Price: $279,900
Directions: Brandt Pike, just south of Kitridge
Highlights: About 1,580 sq. ft., 3 bedrooms, full bath, half bath, 2 wood-burning fireplaces, skylights, turrets, walk-out semi-finished basement, wrap-around porch, wooden deck, oversized 3-car detached garage, covered porch, 2 garden sheds, well and septic system, 3.75 acres
For more information:
Carl Meyer
Domescik & Associates Inc.
(937) 559-0301
www.domescik.com
About the Author

