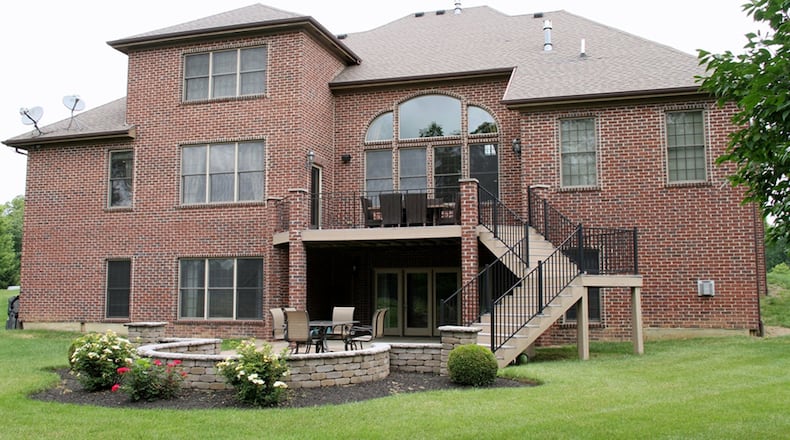Finished lower level, 3-car garage, wine cellar are features
Contributing writer
With rich woodwork, grooved hardwood floors, stone walls, wrought iron railings and wagon-wheel coffer ceiling, this two-story home has many hidden treasures within its rustic elegance.
Listed for $949,900 by Coldwell Banker Heritage Realtors, the brick home at 1721 Grand Cypress Blvd. has about 7,410 square feet of living space within three levels. The house sits on a 1.21-acre, corner lot with tree-lined back yard, circular driveway, three-car garage, composite deck and water fountain.
Formal entry has stone wall accents, wrought iron railing accenting the open staircase and dark hardwood flooring. The formal dining room off to the right has a wagon-wheel coffer ceiling with chandelier.
On the opposite side of the foyer wall is a two-story stone fireplace with wrought iron railings accenting the second-floor loft. A full wall of windows allows for plenty of natural light.
A coffer ceiling accents the kitchen with granite countertops and breakfast bar. Stonework surrounds the industrial-grade oven with gas cooktop and water faucet. Tucked behind a wall near the stove is a walk-in pantry with two walls of shelves. A buffet counter has a bread-warmer. Two dishwashers flank the larger double-sinks and a vegetable sink is within the center island. Off the kitchen are a breakfast room with access to the rear deck and a hearth room with corner gas fireplace.
A hallway near the kitchen leads to a half bath, garage access and staircase to the finished bonus room above the garage. The room has four dormer window nooks, cathedral ceiling and two walk-in attic accesses.
Back on the main floor, the main bedroom has a private hallway with built-in shelves, closet and access to the bedroom and bathroom. The bedroom has a tray ceiling, a gas fireplace and access to the rear deck. A door opens to a spiral staircase that leads to the lower-level office.
The private bathroom has two separate vanities with single sinks, a make-up desk, whirlpool tub, a walk-in dual-head ceramic shower and a walk-in closet with built-in organizers. A second bedroom suite is on the main floor and has a walk-in closet and private full bathroom.
Two bedrooms, a Jack-and-Jill bath and a loft are located upstairs. Both bedrooms have private single-sink vanities and share access to the tub/shower.
At the bottom of the staircase to the lower level is a slate-flooring room where a wrought iron gate opens to a wine cellar and a door opens to a theater room. A hallway has access to a sauna, an exercise room with rubber floor and cedar walk-in closet, and the office with private spiral staircase, corner gas fireplace and daylight windows.
The center of the lower level has a family room with built-in bookcases surrounding a gas fireplace, patio doors that open to the paver-brick patio and access to a dining room. A kitchenette has a peninsula bar that seats six. There is a staircase that leads up to the three-car garage.
A fifth bedroom has daylight windows and a full private bath.
CLEARCREEK TWP.
Price: $949,900
Directions: Ohio 48 south of Lytle-Five Points, east on Grand Cypress Boulevard
Home highlights: About 7,410 sq. ft., 5 bedrooms, five full baths, 1 half bath, 5 fireplaces, sauna, theater room, hardwood floors, coffer ceilings, first-floor main bedroom, bonus room, walk-out lower level, loft, wet bar, wine cellar, 3 HVAC systems, wood windows, deck, patio, 3-car garage, circular driveway, 1.21 acre lot
For more details:
Coldwell Banker Heritage Realtors
Billie Duncan-Hart
(937) 623-7814
www.GreaterDaytonHomes.com
About the Author

