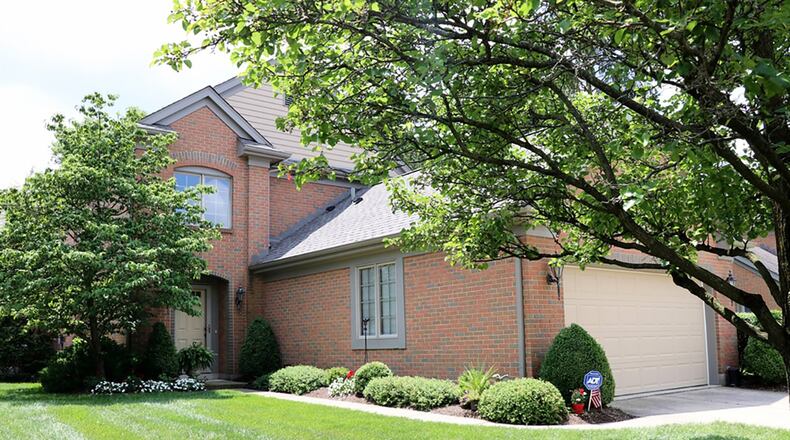2-car garage, brick patio part of property
Contributing Writer
This corner unit of a four-unit condominium features a floor plan with options as the design includes a first-floor main bedroom and a bonus room with patio access.
Listed for $259,900 by Bill Lee and Associates Realty, the home at 2594 Vienna Estates has about 2,460 square feet of living space. The brick home has a two-car garage with attic access and a rear, brick patio with a brick partial wall, creating a courtyard vibe. The yard is tree lined, adding privacy.
Formal entry into the home opens into a foyer hallway with an open staircase to the upstairs. Windows give the foyer and the stairwell plenty of natural lighting. To the left is access to the laundry room and garage.
A half bath with bureau single-sink vanity is off to the left, and across the hallway is the entrance into the main bedroom.
The bedroom has a walk-in closet, side window and private bathroom. The bath has wood-grain tile flooring, a double-sink vanity and a walk-in shower.
The hallway ends at the great room, which has a vaulted ceiling with two skylights. Patio doors open to the courtyard patio, and a gas fireplace has a wood mantel and ceramic-tile surround. The great room is large enough to be both formal living and dining room; however, the kitchen has a bay bump-out breakfast room, which is accessible from the great room.
Accessible from the foyer hallway and the breakfast room, the galley-style kitchen has pickled cabinetry and updated granite countertops. There is a pantry cabinet and ceramic-tile backsplash. Appliances include a dishwasher, range and microwave.
Off the great room is a bonus room, which has a wall of built-in bookcases, cabinets and a desk. The built-in unit allows for possible media storage, suggesting the room to be either a family room or an office. There is a single door that opens to the patio and a rear window.
Upstairs, a loft sitting room or family room has in-floor outlets and spindled accents that look down into the great room. Two bedrooms and a full bathroom are accessible from the loft. One bedroom has two double sliding-door closets.
The full bathroom has a walk-in shower and a single-sink vanity.
Updates within the past two years include the front door with screen door. The kitchen countertops are about 3 years old.
The homeowners association includes all exterior maintenance and yard care.
MIAMISBURG
Price: $259,900
Open House: July 14, 3-5 p.m.
Directions: Ohio 741 to north on Mad River to west on Vienna Parkway, left on Vienna Estates
Highlights: About 2,460 sq. ft., 3 bedrooms, 2 full baths, 1 half bath, gas fireplace, vaulted ceilings, skylights, loft, study, built-ins, updated kitchen, eat-in kitchen, first-floor main bedroom, laundry room, 2-car garage, courtyard patio, homeowners association
For more information:
Rick Spyker
Bill Lee and Associates Realty
(937) 371-1296 or 291-5555
www.buydayton.com
About the Author

