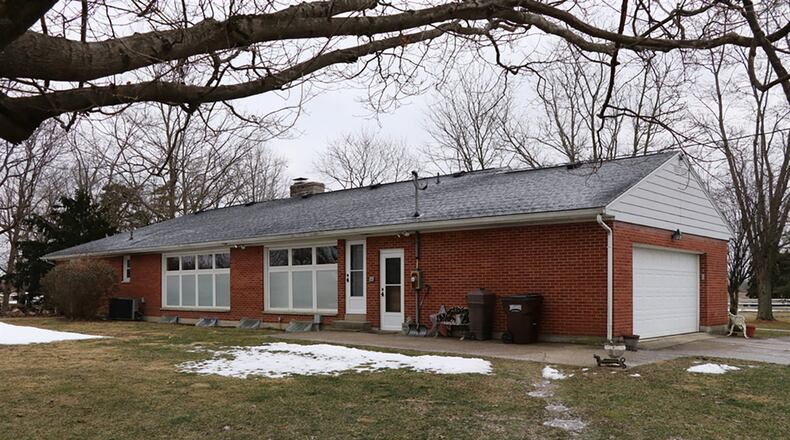3-bedroom home has updated kitchen, windows,
Contributing Writer
Near the county line on 40 acres of land is a renovated brick ranch and horse barn. The property includes a mobile home, fenced pastures, pole barn and tillable acreage.
Listed for $479,747 by RE/MAX Solutions Plus, the house at 8397 Salem Road has about 2,050 square feet of living space, plus a full, unfinished basement. The 2005-model mobile home has three bedrooms and two full bathrooms. The horse barn features four stalls, a tack room, wood-burning fireplace, hay loft and has an updated tin roof.
Vinyl white fencing accents the front of the property and is divided by the circular driveway between the two residences and up to the main barn. The main residence has an oversized, two-car garage with side entry and rear service door.
Formal front entry opens into a foyer with wood flooring that continues into the kitchen and breakfast room to the left. The foyer has a glass-block window and brick plant box that is currently being used as a wood bin.
The kitchen and breakfast room were updated in 2017 with wood flooring and solid-surface countertops on painted cabinetry. Cabinets and countertops line one wall while a buffet counter is near the entrance to the formal dining room. There is a pantry closet and a broom closet. A double sink is below a front window. A picture window allows plenty of natural light within the breakfast room.
Off the breakfast room is the laundry nook with folding counter, hanging cabinets and extra storage nook, which is also the attic access. There is a half bathroom with wainscoting, pedestal sink and wood flooring.
All the windows have been replaced throughout the home, and the roof has been updated.
At the back of the house, natural refinished hardwood floors fill the formal dining room and living room. The dining room has a single door that opens to the back yard, and both rooms have floor-to-ceiling windows. A brick, two-sided, wood-burning fireplace has a wood-beam mantel and raised hearth.
A wide hallway has room for a sitting area or small office space and leads to three bedrooms and a full bathroom.
Updated in 2017, the bathroom has heated ceramic-tile flooring, a tub/shower with fiberglass surround and glass doors, a tall vanity with granite countertop, wainscoting, updated light fixtures and two closets.
The main bedroom has three double-door closets while the front two bedrooms have single-door closets.
Accessible from a hidden staircase between the dining room and breakfast is the full, unfinished basement. The basement is plumbed for a possible bathroom as there is a shower and wash tub. A brick, wood-burning fireplace divides the basement, and a high ceiling would allow for a possible recreation room upon finishing.
Mechanicals are tucked behind the brick wall, and the basement has glass-block windows.
HARRISON TWP.
Price: $479,747
Directions: North on Preble County Line Road to west on Salem Road or Arlington Road to Upper Lewisburg-Salem Road into Preble County which becomes Salem Road
Highlights: About 2,050 sq. ft., 3 bedrooms, 1 full bath, 1 half bath, 2 wood-burning fireplaces, hardwood floors, updated kitchen, updated bathroom, vinyl windows, roof three-years-old, full basement, glass block windows, horse barn with tin roof, 4 stalls, pole barn, 3-bedroom mobile home 2005, 40 acres, pastures, tillable, pond
Gail Marit
RE/MAX Solutions Plus
(937) 533-0838
www.gailmarit.com
About the Author

