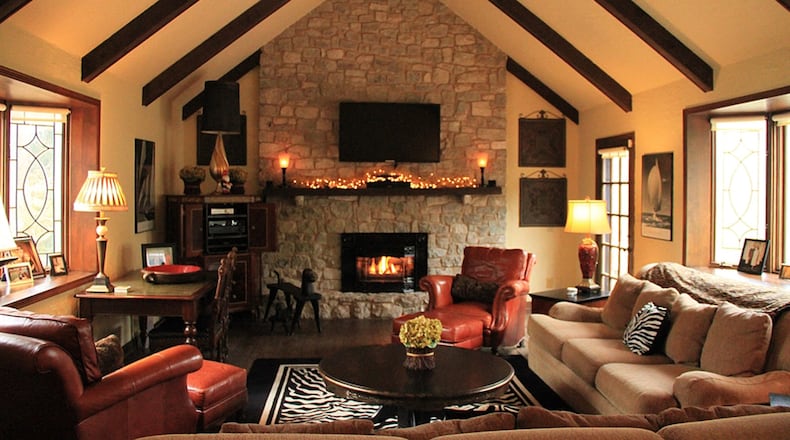Updated 2-story has renovated kitchen, finished basement
Contributing writer
With a distinctive facade incorporating brick, stone and timbers, the two-story home at 455 Ridgewood Ave. in Oakwood sits on a half-acre lot with gently sloping front and back yards landscaped with roses and hydrangea, magnolia and mature pines.
“The setting is private and captivating,” said Steve Brown of Irongate Inc. Realtors.
In the opening statement of his online description, Brown says, “This classic Oakwood home reflects all of the extraordinary charm of a bygone era, yet (it is) beautifully updated to suit today’s homeowner.”
While calling attention to the home’s many attributes, such as Tudor/Elizabethan features, the first-floor family room, impressive fireplaces, original hardwood flooring and Rookwood tile, he added, “Even though it was built in the 1930s, it retains an open floor plan.”
One co-owner said, “As soon as I walked in the front door, I felt it was home.”
And it continued to be home for 18 years, during which time she and her husband completed major updates. The recently renovated kitchen is done entirely in keeping with the style of the home.
Brown has listed this 3,120-square-foot home for $525,000.
The original 10-panel front door with upper glass inserts opens into the front entry hall, which is enhanced with hardwood flooring, crown moldings and subtly textured plaster walls.
Archways lead in opposite directions to different rooms of the home. In the formal living room, the fireplace, converted to gas, has a marble hearth and facing. The wood mantel displays carvings in a grapevine motif. Two sets of French doors connect to the screened porch and to a large terrace with brick flooring and low brick walls, allowing enjoyment of the backyard view.
Wainscoting and crown moldings frame the formal dining room, which has hardwood flooring.
Built-in bookshelves and knotty pine paneled walls warm the library, which connects through an extra-wide archway to the family room where random-width, pegged wood planks cover the floor. Under a beamed cathedral ceiling, the natural stone fireplace has a raised hearth and a rustic wood mantel. Boxed bay windows are enhanced with leaded glass casements on each end.
Two built-in, angled china cupboards flank the entrance into the cozy breakfast room, where walls are covered with painted wood paneling and the bay window displays original casements.
Chic red and black décor embellishes the guest bath.
Cherry-stained maple cabinets incorporating recessed pantry areas and black galaxy granite counters create an elegantly renovated kitchen. A peninsular island for breakfast bar seating extends from the side counter, which is installed with a four-burner gas cooktop above a recessed wall oven. Other stainless-steel appliances include the French-door refrigerator and dishwasher.
Under boxed casement windows a long wraparound counter holds the double sink.
The back porch was enclosed and renovated to match the kitchen with more cherry-stained cabinets and a granite counter.
Four bedrooms and two full baths occupy the upper level. The main bedroom suite has arched dormer spaces plus a large window with treetop views. The walk-in closet automatically lights up when the door is opened. Walls in the private bath and an angled step-in shower are covered with Rookwood tile. A deep medicine cabinet is recessed into one wall.
Two more bedrooms have dormer spaces while the fourth bedroom has a partially vaulted ceiling. Replaced casement windows overlook the backyard terrace. The hall bath has a tub-and-shower combination surrounded in white tile.
On the finished lower level are a game room and a large TV/sitting room with wood-paneled walls, neutral carpet and a natural stone fireplace. Wood paneling surrounds the wet bar area. Nearby is space for a dining table or a game/card table.
The storage room provides built-in storage closets, space for a work bench and a laundry area with a double tub and washer/dryer hookups.
OAKWOOD
Price: $525,000
Directions: Far Hills Avenue, north on Oakwood Avenue, east on Ridgewood Avenue
Highlights: About 3,120 sq. ft., 4 bedrooms, 2 full and 2 half baths, built 1938, many updates, renovated kitchen, original hardwood flooring, family room, library, screened porch, brick terrace, finished basement with walkup, attached 2-car garage with storage, more than half-acre lot
For more information:
Irongate Inc. Realtors
Steve Brown
(937) 477-5248
www.sbrownonline.com
About the Author

