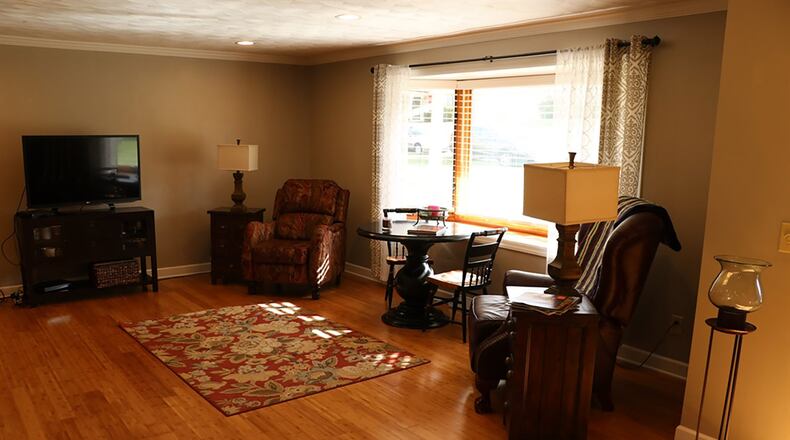Woods, stream surround updated ranch home
Contributing writer
Woods, stream and abundant green space create a tranquil country setting for this remodeled ranch home in German Twp. near Springfield.
Built in 1968 on a double lot in the Colonial Acres subdivision, the home at 3438 Colonial Drive retains its brick exterior and wide front porch with white columns, while the interior has a new look.
“(This) fabulous brick ranch is like new,” said Christie Worley of Real Estate II Inc. “It was gutted, and everything was updated in the last five years.
“Its open floor plan (now) offers bamboo wood floors and a stunning kitchen with granite counter tops and stainless-steel appliances,” she said.
With the finished walkout basement, the home contains more than 2,180 square feet of living space. Worley has listed it for $209,000.
The replaced front door, protected by a wood storm door, opens into the entry, where bamboo flooring extends through the open living room, dining space and kitchen, then into the hallway and all three bedrooms.
A boxed bay window with a wide wood sill enhances the living room and adds natural light to the entire open gathering area, which sits under a new ceiling embellished with textured swirls, recessed ceiling lights and crown moldings.
Richly grained granite tops the center island, which doubles as a breakfast bar for seating on the living room side and as a buffet/work counter on the kitchen side. Wood cabinets with a natural stain and granite counters wrap around the L-shaped work space incorporating a lazy Susan at the corner and a deep stainless-steel sink under a window facing the deck and the backyard nature view. Small tile backsplashes complement the earth tones in the granite grain.
Stainless-steel appliances include a dishwasher, refrigerator, microwave oven and smooth-surface range.
Wood-framed sliding glass doors open to a 12-by-28-foot four-season room with a long row of windows, providing a panoramic view of the backyard and the woods at its edge. Comfortable vinyl covers the floor. A side door opens to the wood deck, which connects to steps descending to the green space below.
The hall bath sits under a deep well with a skylight. The raised vanity is topped with granite. Ceramic tile with a scrolled border surrounds the tub and shower area.
The main bedroom suite enjoys the backyard nature view, also. Six-paneled sliding doors enclose the double wall closet. The adjacent private bath has a raised vanity and a wall medicine cabinet. The step-in shower is enhanced with ceramic-tiled walls, a corner seat and two shower heads.
Paddle fans are installed in all three bedrooms.
White spindles and a stained wood handrail edge the wood steps to the lower level, where easy-care laminate flooring is used in the recreation room. In the sitting area/family room a brick wall holds the fireplace and raised hearth. There is space of game tables or exercise equipment. A small porcelain designer sink is installed in the half bath.
The adjacent covered patio offers shaded space, which extends nearly the width of the house, to enjoy the outdoors. The creek traverses the center of the generous green space with a wood bridge to cross to the other side, which is edged by thick woods and has a fire pit at one end.
Walls and the floor are finished in the large utility room, which houses the Trane gas furnace, gas water heater and a designated area for laundry facilities equipped with a front-loading stainless-steel washer and dryer pair.
The paved driveway extends to parking space and the oversized side-entry garages, which have two replaced doors with openers. Inside the garage there are wall shelves and “FastTrack” installations to organize storage.
This location has a Springfield mailing address.
Worley said, “It’s close to shopping and highways, and it’s in the Northwestern School District.”
SPRINGFIELD/GERMAN TWP.
Price: $209,000
Directions: Interstate 70 east to Ohio 4 east, left on Upper Valley Pike, left on Ohio 41 north, right on Colonial Drive
Highlights: About 2,180 sq. ft., 3 bedrooms, 2 full and 1 half baths, built 1968, completely updated in past 5 years, open floor plan, granite kitchen, all appliances, porch, deck, patio, fireplace, .82-acre lot, creek, woods, fire pit, finished walkout basement, attached 2-car garage
For more information:
Real Estate II, Inc.
Christie Worley
(937) 284-3450
www.christieworley.com
About the Author

