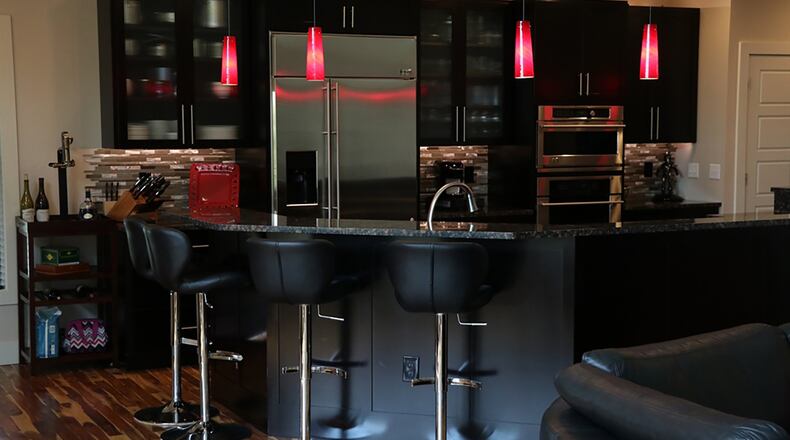1.2-acres surround brick home with many indoor/outdoor amenities
Contributing writer
The facade of the brick, two-story home at 11019 Cold Spring Drive is interesting enough with its multiple gables, natural stone trim and columns, and professional landscaping.
But there is much more: an interior floor plan that is comfortably functional while filled with custom-designed features executed with high-quality materials. Multiple windows at the back of the house take in the view of a landscape artist’s design for a backyard dreamer’s paradise – a grand focal point for the 1.2-acre setting surrounding this Washington Twp. home.
“Outdoor living was of major importance,” said the owner, a commercial builder who spared nothing in the design and building of this residence.
“I wanted a staycation house,” he said, “and I wanted a chef’s kitchen as we do a lot of entertaining. All the ‘bones’ of this house are very high quality.”
Those high-quality bones include extra-thick walls that allow for more insulation, 400-amp electrical wiring and zoned heating and air conditioning.
Quality and beauty come together in the design of the front door, the special ceiling treatments and choice materials, such as the Brazilian acacia flooring in 3/4-inch panels, granite and Cambria counters, high-end appliances and designer lighting.
Offering more than 6,900 square feet of living space, the home is listed by Bernice Willis of Coldwell Banker Heritage Realtors for $1,195,000.
Visitors will take notice of the front entrance double doors.
“It’s fiberglass, but it looks like wood,” the owner said.
Leaded-glass inserts create a pattern with textured, rain and smoked glass rectangles. The pattern is echoed in the wrought-iron railing on the upper-level walkway overlooking the entry and its modern light fixture and Brazilian acacia flooring.
Horizontal glass inserts in the double doors to the office mimic the five-panel wood doors seen throughout the home.
The open dining room connects directly to the sleek kitchen, which features oversized espresso-stained cabinets, granite counters and glass and metal miniature tile backsplashes. The five-sided island creates a semi-circle with a raised counter for bar seating and a lower work counter, which holds a six-burner gas slide-in range at one angle and the double sink at the opposite angle with the under-counter dishwasher at the center. Other GE Monogram appliances include the oversized refrigerator/freezer and stacked ovens.
An atrium door connects to the outdoor kitchen/dining/sitting area on a sandstone-tiled deck surrounded by five brick arches under a cedar-paneled cathedral ceiling. The wraparound counter incorporates a Viking commercial grill. A gas-fire table warms an evening chill in the sitting area.
A five-sided deep pan ceiling rises about 20 feet above the open great room, where the fireplace is faced to the ceiling with stacked stone. A wall of stacked windows overlooks the pool and outdoor fireplace below.
Another pan ceiling enhances the bedroom in the main-floor bedroom suite, which connects to a private sandstone-floor deck with a built-in hot tub. The private bath offers an oval garden tub set in tile and two raised vanities topped with Corian counters. Multiple bureau drawers and shelves are installed in the walk-in closet. Large ceramic tile covers the floor and the walls around a walk-in shower with two shower heads.
In the opposite wing the guest bedroom sits next door to a full bath with a three-sided corner shower.
Three more bedrooms with private baths are on the second level along with a loft area.
On the lower level, where décor rivals that of the upper floors, the sixth bedroom sits next to a full bath that connects directly to the pool area. Nearby is an exercise room.
The open recreation space includes a media area, a game room and a semi-circular seated wet bar with Cambria counters. An atrium door accesses the covered patio, which replicates the five arches surrounding the brick deck above it.
“The beauty of the four-sided deck is that there are constant breezes,” said the owner.
Willis added, “This is resort living. It’s a tropical paradise unlike any other.”
WASHINGTON TWP.
Price: $1,195,000
Directions: Ohio 48 south, east on Social Row Road, south on Cold Spring Drive
Highlights: About 6,930 sq. ft., 6 bedrooms, 6 full baths, built 2012, 2-story brick, chef’s kitchen,19-foot ceiling great room, main-floor bedroom suite, hot-tub deck, covered deck with outdoor kitchen and grill, covered patio, rec room, media area, wet bar, gym, 2 laundry rooms, heated saltwater pool, waterfalls, tanning ledge, outdoor stone fireplace, landscaping with custom lighting, interior/exterior audio system, oversized 3-car garage with a hydraulic lift, 400-amp electrical wiring, irrigation system
For more information:
Coldwell Banker Heritage Realtors
Bernice Willis
(937) 307-1316
www.bernicewillis.com
About the Author

