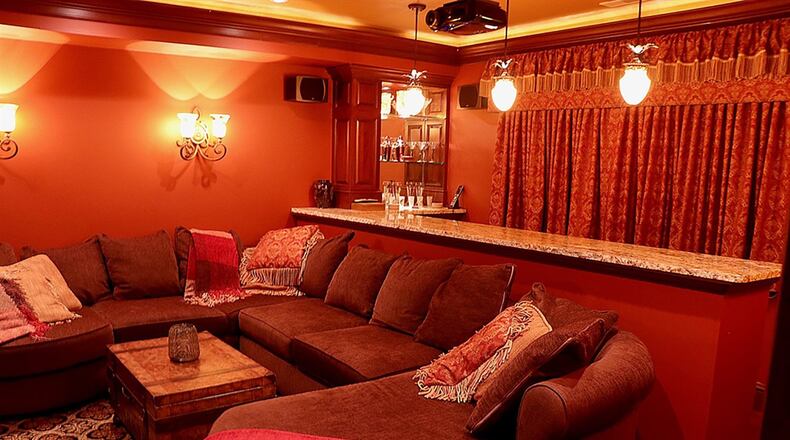French Country-style home offers grand social areas
Contributing Writer
Situated among a backdrop of trees on 2 acres at the end of a cul-de-sac within the River Ridge development of Sugarcreek Twp., this French country-style home has winding brick walkways, spacious outdoor living areas, grand formal areas and pub-like social areas.
Listed for $689,000 by Irongate Inc. Realtors, the brick two-story at 2623 Center Creek Circle has about 5,570 square feet of living space. Recent updates to the Homearama floor plan have been made to the main bathroom and half bath, and expanded details were made to the lower level.
A leaded-glass door opens from the front porch into a two-story foyer with a handmade curved staircase accented with artwork nooks and a chandelier. Hardwood flooring fills the foyer and continues into the adjoining dining room, which has a large bow window and rosette medallion accented chandelier.
Off the foyer is the main bedroom wing with French pocket doors that open into a study. The study has a wall of bookcases and cabinetry, curved corners and wood trim ceiling accents. Across the hallway, the bedroom has a lighted artwork nook, dual-side gas fireplace with media nook above, a picture window and a variant tray ceiling. The bathroom tile and stone work was updated in 2019 and includes Italian stone floor, granite countertops with stone bowl sinks, a whirlpool tub below the fireplace, a walk-in closet with organizers and a walk-in shower with custom-designed tile accents and glass doors.
A wall of windows provides plenty of natural light into the two-story great room, which is accented by a rosette chandelier. Custom bookcases and cabinetry surround a gas fireplace with marble surround and a detailed wood mantel. The great room blends into the morning room, which has floor-to-ceiling windows that provide panoramic views of the wooded back yard. A planning desk is near the second staircase to the upstairs.
The same windows continue into the breakfast room and end at a door that leads to the wooden balcony deck that has access to a screen-enclosed porch.
Ornate woodwork accents the cherry cabinetry of the U-shaped kitchen as a large peninsula counter divides the kitchen from the breakfast and morning room. A single sink is below a window, and there is an appliance garage, walk-in pantry closet, Sub-Zero refrigerator with matching wood panels, wall ovens and granite counter tops that match the backsplash.
A butler’s pantry is tucked off into the hallway that connects the formal dining room to the kitchen. There is a half bathroom, a small play room, a mudroom with sink and a laundry room with hobby work space, all accessible from around the butler’s pantry.
The three-car garage is extra deep and has interior access to the mudroom and hallway.
Three bedrooms and two full bathrooms are located upstairs. One bedroom has a walk-in closet and private entrance to the guest bath. Two bedrooms share a Jack-and-Jill bath with each side having a walk-in closet and single-sink vanity dressing area. The bath has a stacked washer/dryer closet and a walk-in shower.
Inspired by a British pub, the lower level has been finished into a grand play area with a full kitchen, a billiards area, ceramic-tile floored dining area with access to the backyard paver-brick patio and a family room setting with a stone wood-burning fireplace and floor-to-ceiling windows.
A door opens from the family room to a theater room that has a full-wall screen surrounded by custom-built cabinetry and speakers, sconce lighting, theater drapes, a granite bar that seats four with wine cooler nook and stained-glass hanging lights.
Off the dining area is a glass-enclosed exercise room with window, mirrors and access to the full bathroom that has a walk-in ceramic-tile shower and single-sink vanity.
SUGARCREEK TWP.
Price: $689,000
Open House: Feb. 2, 2-4 p.m.
Directions: Lower Bellbrook Road to south on Little Miami Drive, left on River Bend to left on Center Creek Circle
Highlights: About 5,570 sq. ft., 4 bedrooms, 4 full baths, 1 half bath, 2 gas fireplaces, 1 wood-burning fireplace, theater room, morning room, first-floor main bedroom, study, walk-out lower level, kitchenette, screen-enclosed porch, wooden deck, paver brick patios, oversized 3-car garage, sound system, security system, 2 acres, cul-de-sac
For more information:
Rhonda Chambal
Irongate Inc. Realtors
(937) 776-8432
www.rhondachambal.com
About the Author

