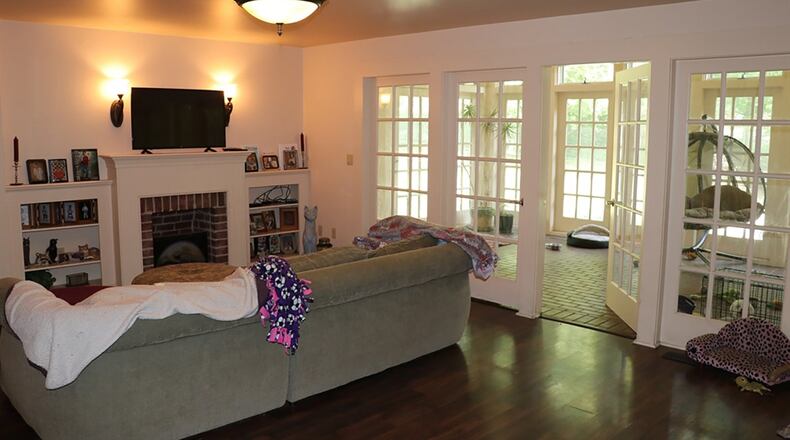Updated 2-story has main-floor bedroom suite, finished lower level
Contributing writer
The brick facade of the two-story home at 6840 Brigantine Way in Butler Twp. incorporates a stone turret at its front entrance, which anchors the English Manor styling that is echoed in subtle features seen throughout the interior.
“This is a unique, one-of-a-kind architectural structure,” said Shawn Reese of Sibcy Cline Inc. “The floor plan has a nice flow through all the gathering spaces. The kitchen is a huge focal point.”
While the home offers about 5,900 square feet of living space on its main two levels, the finished lower level provides additional space dedicated to recreation and relaxation activities.
Reese has listed this home for $399,900.
On the interior of the turret, brick-covered walls frame the arched cathedral front door, which is flanked by period-styled lanterns. The richly stained wood paneled door opens into a two-story entry with matching wood flooring. Slender white spindles and a stained handrail edge the curving staircase to the upper level.
At the end of the entry hall, the guest bath has been remodeled with designer wood flooring and a vanity topped with rose-hued granite and a rounded vessel sink with a bronze faucet.
Wide casings surround the opening into the library, where the fireplace is framed in a white mantel and wall paneling to the ceiling. Built-in bookshelves and cabinets on the side wall are flanked by two glass-paned doors opening into the formal dining room, which is centered with a period-style chandelier.
French doors connect to the kitchen, which was totally updated about seven years ago. Granite covers the counters on the unusual L-shaped island installed with a long prep sink and a large wine rack at one end.
More granite-topped counters wrap around the U-shaped workspace incorporating multiple wood cabinets, storage drawers and stainless-steel appliances, including the double-door refrigerator, the four-burner gas range with a central griddle and the dishwasher. Most of the upper cabinets have glass-paned doors. The walk-in pantry provides additional storage space.
At the counter center the double sink sits under a boxed double window. Stone-look tile backsplashes are applied in diamond shapes. Double ovens are stacked on a wall near the alcove installed with a granite-topped planning desk under wall bookshelves.
Enhancing the open breakfast area is a bay area with three windows above a wraparound window seat.
On the opposite side of the kitchen a wide opening leads into the family room, where the fireplace and brick hearth are flanked with bookshelves. The adjacent sun porch, surrounded with tall rectangular windows, connects to the brick-edged patio. The easy flow between the three areas make them ideal for casual gatherings.
Crown moldings and triple windows enhance the main-floor bedroom suite. The private bath has a long double vanity and a step-in shower surrounded in ceramic tile. A hallway off the suite leads to the laundry room, which connects to the garage.
Off the family room is a second bedroom suite with its own private bath and dressing area connecting to a walk-in closet.
Four bedrooms, each with individual styling features, and two full baths are located on the upper level along with a versatile bonus room that offers options for recreation, an additional office or an extra bedroom. One of the baths offers a jetted tub, a double vanity and a separate shower enclosed with glass sliding doors. One bedroom connects to a floored attic used for storage.
The finished lower level has abundant space for exercise and game rooms, an additional family room and a media area with a wall of built-in shelves incorporating alcoved space for a large screen TV. The full bath connects to the main gathering space and an extra room. Plenty of storage space is available in the large storage room and several closets.
The side-entry three-car garage has finished walls and built-in wall closets for storage.
BUTLER TWP.
Price: $399,900
Directions: Frederick Pike, east on Stillmead Drive, left on on Brigantine Way
Highlights: About 5,900 sq. ft., 5 bedrooms, 5 full and 1 half baths, built 1991, 2-story, 2 staircases, finished lower level, updated kitchen, family room, main-floor bedroom suite, sun porch, paver patio, fenced back yard, attached 3-car garage
For more information:
Sibcy Cline Inc.
Shawn Reese
(937) 907-0131
www.sibcycline.com/sreese
About the Author

