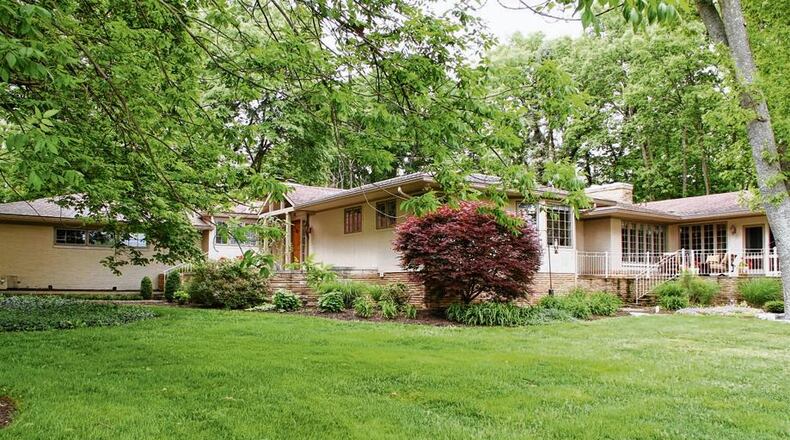KETTERING
Price: $879,000
Highlights: About 4,798 sq. ft., 3 bedrooms, 3 full and 2 half baths, ranch built in 1956, additions and many renovations, recreation room, special ceiling treatments, study, screened porch, golf course views, inground pool, patio, deck, irrigation and sound systems, attached garages for 4-plus cars
For more details: Dana Chillinsky
Irongate Inc. Realtors
937-657-2136
The spacious ranch home at 4910 Tait Road in Kettering gives meaning to the term "stay-cation."
Residents do not have to travel for panoramic views, swimming, enjoying a private hot tub or wooded areas. Even if it rains there are indoor spaces for game tables, movies, a comfy sun porch and an open gathering area adjacent the large kitchen, which has its own gathering space.
"It started as a summer cottage, built for a member of the Patterson family, across the street from Moraine Country Club," said Dana Chillinsky of Irongate Inc. Realtors. Large window arrangements provide panoramic views of the golf course and its wooded areas from nearly every room facing Tait Road.
The .68-acre setting provides privacy at the back with lots of windows around the front for enjoying the views.
Offering about 4,798 square feet of living space, this home is listed for $879,000.
A pavered driveway extends to parking space and leads to the front steps and the covered front porch flanked by stone retainer walls against wide flowerbeds.
Parquet flooring in a pattern with woven small squares inside larger squares in the entry extends into a subsequent entry hall, which is decorated with an artist's painted murals.
The private study sits just off the entry with an adjacent bath.
"The kitchen was totally renovated," said Chillinsky. "It has a breakfast bar and high-end appliances," she said. Granite covers all the counters including the center island and its wide breakfast bar tiered above the workspace counter.
Pale cabinets with pullout shelves are complemented by tumbled tile backsplashes. Appliances include a six-burner gas cooktop, stacked ovens and warmer drawer, 2 trash compactors, dishwasher and oversized refrigerator with doors matching the cabinets.
The breakfast area sits in a three-window bay and accesses the front patio, which has a slate covered floor and a railing.
A planning desk and a buffet counter sit near the entrance to the parquet-floored living room, which connects seamlessly to the dining room, where marble tile combines elegance with functionality for those entering from the pool and patio area.
"This open (gathering) area creates a huge great room," Chillinsky said. Archways allow an easy flow between the living and dining rooms.
An ornate mantel with a textured finish frames the fireplace in the living room, which has large windows to enjoy the views. Wainscoting and built-in China cupboards complement the dining room.
Additions to the original home include the recreation room with a fireplace, wide-plank flooring, wood-paneled walls and an octagonal, slightly-domed and beamed ceiling.
The subsequent addition added a family/media room with a built-in entertainment center, curio cabinets and a matrix sound system, and an adjacent Florida room with slate flooring and a wood-burning fireplace faced in cut stone.
In the hall outside the dining room is a built-in, arched curio cabinet. Farther down the hall is a large laundry room with access to the original two-car garage and the added oversized tandem garage for two more cars. Both garages have multiple built-in wall cabinets.
In the opposite wing are three bedrooms and two baths. One bedroom with a view of the pool is used as an exercise room. The guest-bedroom suite adjoins an updated bath and has direct access to the pool area.
The main-bedroom suite has an updated two-room bath with an oval whirlpool tub and a wraparound vanity topped in unpolished travertine tile with beveled edges. The shower and a pedestal sink are in the second room.
A pan ceiling with widely coved edges accents the master bedroom. Two spacious walk-in closets have built-in organizers including a bureau and shoe shelves.
A side door opens to the landscaped garden area with a hot tub recessed into a private area.
Chillinsky added that this home benefits from a high-efficiency boiler heating system and that the roof was replaced rece
About the Author

