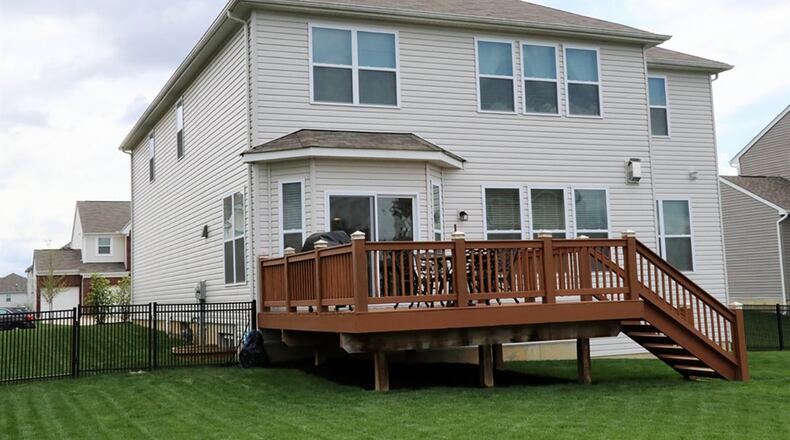Office tucked off main-level great room
Contributing Writer
An open floor plan concept allows for all the main social areas to flow together in this home. The second floor includes a spacious family room setting that allows access to four bedrooms, two bathrooms and a laundry room.
Listed for $400,000 by RE/MAX Victory, the brick-and-vinyl home at 1570 Stonebury Court in Beavercreek Twp. has about 3,420 square feet of living space plus a full, unfinished basement that is plumbed for a bathroom.
The two-story is located within the Clairborne Greens at Stonehill Village, which has walking paths and common areas.
Formal entry opens into a foyer and dining room combination. A tray ceiling, picture window and frosted windows add to the openness, and spindles accent the semi-open staircase that leads to the second level. Hardwood floors fill the entire main level, starting in the foyer and continuing back into the great room, kitchen and breakfast room.
A gas fireplace with fluted wood mantel and ceramic-tile surround is the centerpiece to the rooms. Furniture nooks flank one side of the fireplace, and there is a built-in artwork nook. Slatted-blinds cover the many windows to the back, and a bay bump-out gives the breakfast room some added space. Patio doors open from the breakfast nook to a wooden deck and fenced back yard.
A kitchen island has a granite countertop with double sink, storage and a dishwasher. Furniture legs create a table-bar setting that can seat four easily. Cabinetry fills two walls, and glass brick backsplash accents the countertops. There is a gas cooktop and wall ovens. A hallway leads to a walk-in pantry, a closet and access to the two-car garage.
Tucked off the great room is a bonus room that is set up as an office but could be a bedroom. There is a half bath with space to add a shower, and there is a walk-in closet.
The open staircase wraps around and ends at the upstairs family room, which has several windows. A bedroom, a laundry room and a short hallway to the main bedroom are off one side of the family. A hallway off the other side leads to two bedrooms and a full bath.
The main bedroom is built over the garage and has a vaulted ceiling and walk-in closet. The private bathroom has a soaking tub, tall double-sink vanity, a walk-in shower with ceramic-tile seat and surround, and a walk-in closet.
BEAVERCREEK TWP.
Price: $400,000
Open House: May 5, 2-4 p.m.
Directions: U.S. 35 to Trebein Road to left on Stonebury Court
Highlights: About 3,420 sq. ft., 4 bedrooms, 2 full baths, 1 half bath, gas fireplace, wood floors, upstairs family room, second-floor laundry, volume ceilings, office, unfinished basement, rear deck, fenced yard
For more information:
Tim Hall
RE/MAX Victory
(937) 550-2349
www.timhallteam.com
About the Author

