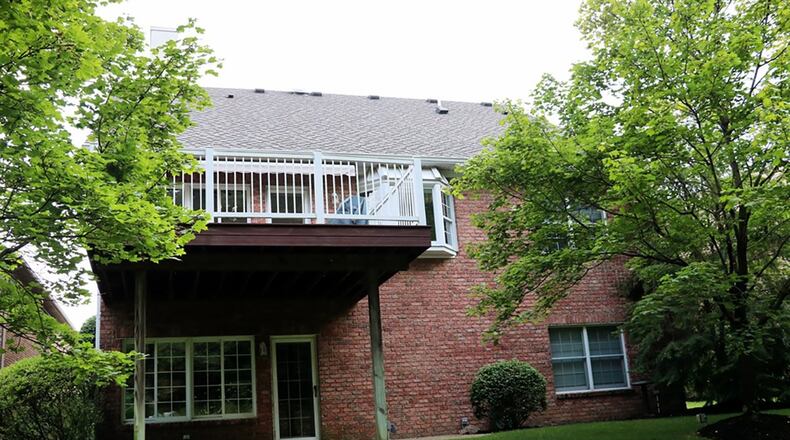4-season sun room opens out to balcony deck
Contributing Writer
Two finished levels offer spacious living space with high ceilings, custom built-ins and versatile floor-plan options.
Listed for $324,900 by Keller Williams Home Town Realty, the ranch at 925 Howard Lane has about 4,190 square feet of living space. The property is located within a cul-de-sac setting with a two-car garage, rear stamped patio, balcony composite deck and paver brick entry walk.
Formal entry opens into a foyer with a cathedral ceiling, open staircase tucked off to the right and hardwood flooring that continues down the central hallway and fills the kitchen and dining room. An arched walkway, rounded corners and crown molding are a few of the construction details.
Double pocket doors open from the hallway into a study or possible fourth bedroom as the room has a closet and built-in executive desk. Next to the study is a full bathroom with tub/shower and pedestal sink. Doors off the left side of the hallway open into the oversized garage with storage closet and water source and a laundry room with pantry cabinets, folding counter, wash tub and closet.
The hallway ends into an open space that combines the kitchen, great room and dining area. Separated by flooring treatment is the great room with a gas fireplace flanked by windows. A built-in media center is tucked into one corner, and French doors open into a four-season sun room with carpeting, electric service and ceiling paddle fan. A door opens from the sun room to a balcony composite deck, which overlooks the private back yard.
The kitchen has Corian countertops, ceramic backsplash and cabinetry that includes an appliance garage, a pantry and glass-pane hanging cabinets. An oval island has a double sink, and the kitchen is equipped with a range, dishwasher, microwave and refrigerator with matching wood doors. Fluted pillars accent the dining room, which has a bay window.
The main bedroom entrance is tucked off the kitchen. The bedroom has private bathroom with a walk-in shower, tall double-sink vanity and a walk-in closet with built-in organizers.
The open staircase from the foyer leads down to the lower level, which is a combination of a family room and recreation room. Several daylight windows and French doors provide natural light. The French doors open to the rear patio. The centerpiece to the room is a custom-built wood bar. The two-level island has seating for eight, a double sink and storage. The wall cabinetry includes glass and bottle racks, glass shelves, counter space and appliances including a separate ice maker, mini-refrigerator and dishwasher.
A short hallway off the family room leads to two bedrooms and a full bathroom. Both bedrooms have tray ceilings with paddle fans and lighted closets. The bath has a steam shower and vanity sink.
There is a utility room with workshop space. The heating and cooling systems were updated about five years ago. Off the recreation room is an oversized walk-in, cedar-lined closet.
VANDALIA
Price: $324,900
Open House: Aug. 11, 1-3 p.m.
Directions: South Dixie Drive from National Road (U.S. Route 40) to west on Alkaline Springs, left on Howard Lane
Highlights: About 4,190 sq. ft., 3-4 bedrooms, 3 full baths, custom built-ins, gas fireplace, first-floor main bedroom, four-season room, wet bar, walk-out lower level, recreation room, volume ceilings, cedar-lined storage closet, lighted California closets, wood floors, composite deck, stamped concrete patio, 2-car garage, HVAC five-years old
For more information:
Tim Stammen
Keller Williams Home Town Realty
(937) 271-4608
www.timstammen.com
About the Author

