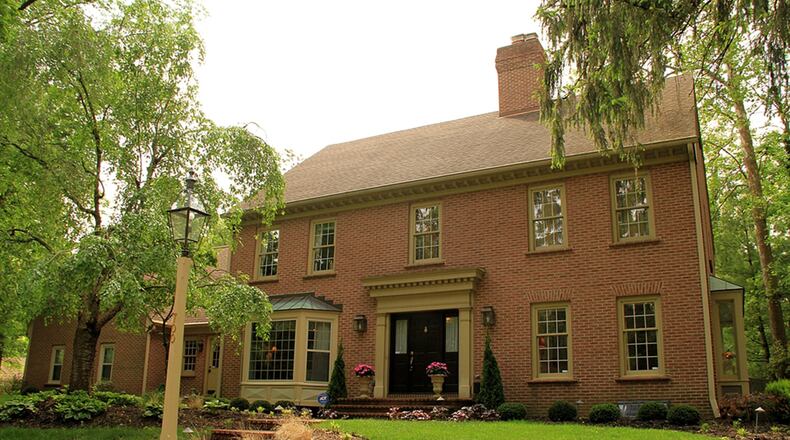Compelling interior and exterior designs enhance brick 2-story
Contributing writer
The custom-designed Georgian Colonial home at 700 Palace Green Parkway seems to have every detail of comfortable daily living incorporated into its floor plan and into the landscaping design of its half-acre lot in Washington Twp.’s Kings Grant community.
“(Its) interiors are as compelling as the exterior scenes they view,” said Sherri Hobstetter of Sibcy Cline Realtors.
“There is extensive use of crown molding, ceiling treatments and custom millwork throughout its 4,130 square feet of luxury living (space).” Hobstetter said.
The finished lower level takes the total interior square footage to more than 6,100.
“Owners have loved it for 20 years,” she said.
A list of recent major updates includes bathroom remodeling, living and dining room carpeting, and the replacement of most windows, a furnace, roof and gutters.
“In the last year landscaping was all professionally redone,” said Hobstetter, who has listed this home for $499,000.
Brick steps ascend from the sidewalk to the main front entrance, where the front door is framed in substantial millwork with oversized dentil detailing.
Inside the T-shaped entry hall ceramic tile covers the floor, and an unusual chandelier with pendent glass petals centers the ceiling.
Floor-to-ceiling windows fill the bay area in the formal dining room, where millwork includes chair rails and extra-wide crown moldings with dentil detailing.
Multiple windows in the living room take in a wooded area of the lawn.
Hobstetter singled out one of them to say, “There is an unbelievable sunset from that window.”
A coffered ceiling warms the family room, where wood paneling blends into the mantel above the fireplace. One wall holds built-in bookshelves around an entertainment center that extends into a wet bar at one end. Sliding glass doors open to the tri-level deck, which offers built-in seating and a view of the private yard with wispy pines and a natural wood fence.
Wraparound windows create a sunroom setting for the breakfast area at one end of the open kitchen, where wide wood beams adorn the ceiling above a central island installed with a four-burner cooktop and downdraft vent.
Under-cabinet lighting accents the pale Corian counters in pleasant contrast with stained wood cabinets placed at varying heights. Stacked wall ovens separate a long L-shaped counter from the planning desk. Other appliances include the dishwasher and the side-by-side refrigerator.
The triple sink sits under double casement windows that open to the sun room, which benefits from a wood paneled ceiling, a paddle fan and windows facing a smaller deck that is ideal for the outdoor grill.
The library/study has wood flooring. Polished brick covers the floor in the spacious laundry/mudroom, which connects to the three-car garage. Nearby is a half-bath.
“There is capacity for six bedrooms upstairs,” Hobstetter said.
The main bedroom suite offers two separate walk-in closets with windows and double doors. Large ceramic tile covers the heated floor in the adjacent two-room bath. The raised double vanity in the first room incorporates three storage towers matching the under-cabinets. In the second room are the jetted tub and a glass-enclosed step-in-shower with a corner seat.
Another bedroom connects directly to the two-room hall bath. Bedrooms three and four have wall closets and paddle fans.
Two versatile bonus rooms can serve as bedrooms or for recreation, exercise, study or office. There are dormer spaces, carpeting, a wet bar and both storage and walk-in closets.
The finished basement offers a sitting/media area with a brick fireplace, an alcoved wet bar and plenty of space for game tables, playroom or exercise. Above-ground windows have shades and there is abundant ceiling lighting.
The full bath has an alcoved vanity and a step-in shower enclosed with glass sliding doors. There is a deep sink in the utility room, and there is an adjacent two-room workshop with finished walls, built-in storage shelves and painted floors.
Hobstetter added, “With professionally landscaped grounds (this home) offers the perfect place for tranquil (outdoor) enjoyment and al fresco dining.”
WASHINGTON TWP.
Price: $499,000
Open house: May 27, 2-4 p.m.
Directions: Ohio 48, west on Alex Bell road, right on Durban Road, left on Palace Green Parkway
Highlights: About 6,100 sq. ft., 5 bedrooms, 3 full and 1 half baths, brick 2-story, built 1987, many updates, finished lower level, bonus rooms, updated landscaping, tri-level deck, fence, backs up to wooded area, attached 3-car garage, workshop, lawn sprinkler
For more information:
Sibcy Cline Realtors
Sherri Hobstetter
(937) 271-1991
www.sibcycline.com/shobstetter
About the Author

