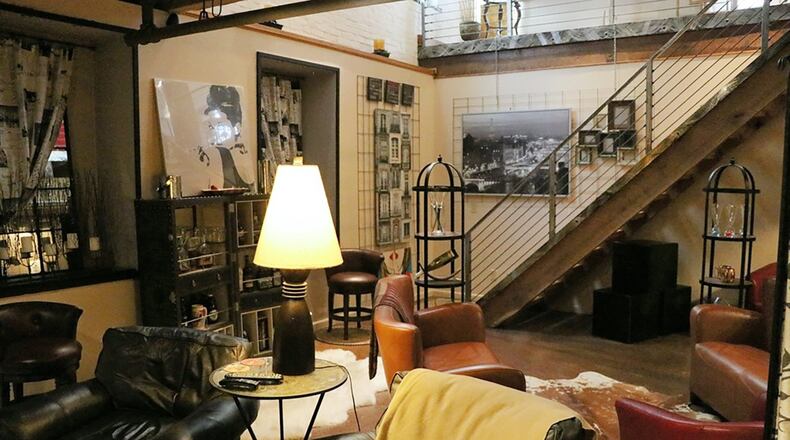Downtown Dayton condo offers urban living at its best
Contributing writer
It’s an unusual warehouse loft. It’s a sophisticated condominium right in the center of Dayton. It’s referred to by some as a hidden treasure.
“Without question, (this is) one of the most unique, dramatic loft style condominiums in downtown Dayton,” said Steve Brown of Irongate Inc. Realtors. “(It) offers a rare private street entrance. Its stunning décor reflects the original construction of the building before it was converted to residential (condominiums), and it is in mint condition.”
The Cooper Lofts building at 111 Harries St. began its life as a warehouse in 1904. Its conversion into more than 30 individual condominiums was completed in 2003.
With a rare private street entrance, this particular unit benefits from an open floor plan in a town home style with large windows and a grand open staircase to its lower level.
Listed for $319,000, this Cooper Lofts condo offers more than 2,780 square feet of living space.
Original hardwood floors and wood beamed ceilings add an unrivaled spaciousness to the entire living area. Natural light is abundant in the living room, which enjoys tall, large windows all shaded with wide-slat blinds, and a stylish railing to separate it from the stairwell.
Brown calls attention to the contemporary crystal chandelier on a dropped ceiling above the dining area.
“What’s cool about this yin-yang/industrial warehouse look is that it is sophisticated – and it works,” he said.
The fully equipped contemporary kitchen features a wide butcher block island that can have bar seating all around it. Under a collectibles shelf, multiple cabinets wrap around the corner and extend along the end wall. The four-burner gas cooktop is installed in the work counter above a built-in oven. Other appliances include the oversized SubZero refrigerator in stainless steel and the dishwasher, which is hidden behind a matching cabinet panel. Subway tile backsplashes in a lacquered gray complement the slate-look counters.
A deep pantry and a storage closet are located in the hallway just off the kitchen opposite a versatile room that is currently used as a studio/office but could easily be a second bedroom.
At the end of the hall is a full bath, where the step-in shower is surrounded with ceramic subway tile and enclosed with a frosted glass sliding door. Track lighting attached to the ceiling beams accents the raised vanity.
A contemporary-styled metal railing edges the wide solid wood steps to the lower level, where original concrete floors are enhanced with a specially painted finish suggesting granite. Original ceiling beams add to the ambiance, which is ideal for a media room or a family room.
The main bedroom suite makes use of wide deep window wells as chic decorative areas, or they could be used for practical purposes such as linen shelves. At the top of the window wells rows of small circular glass-like circles allow daylight in but no visibility from the street. One of the wells has recessed lighting and textured walls.
Off the hallway opposite the bedroom is a large bath, where ceramic tile covers the floor. The oversized jetted tub is set in an alcove with subway tile backsplashes. A frosted glass door encloses the separate shower, which is surrounded with subway tile, also. The deep window well here is again used as decorative space, but it could hold shelves for towels or other items.
Opposite this bath is a huge walk-in closet/dressing room/storage area. In addition to long upper shelves atop the generous hanging spaces along one wall, there are two triple-sized closets on the opposite wall. One is ideal for storing out-of-season clothing. The other houses the unit’s efficient zoned heating and cooling systems. Nearby is a sizable laundry room.
Brown added, “(This is a) prime location within short distance to the library, the baseball field and theaters. It’s truly urban living at its finest.”
DAYTON
Price: $319,000
Directions: St. Clair Street to left on Second Street to left on Harries Street
Highlights: About 2,780 sq. ft., 2 bedrooms, 2 full baths, main and lower level, warehouse built 1904, converted to loft condominiums about 2003, rare private entrance, open floor plan, beamed ceilings, large windows, original hardwood flooring, contemporary kitchen, open staircase to finished lower level, recreation/family room, indoor access to secure storage cage and off-street parking garage
For more information:
Irongate Inc. Realtors
Steve Brown
(937) 477-5248
www.sbrownonline.com
About the Author

