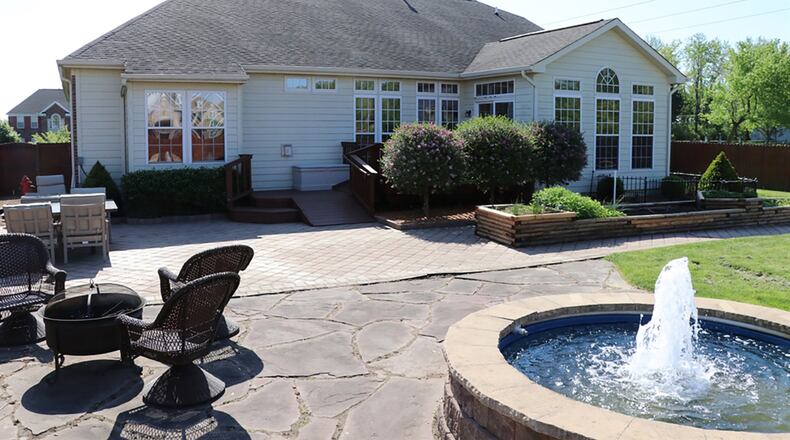Back yard’s brick patio extends to water feature
Contributing Writer
This expansive split floor plan home has volume ceilings, a private main-bedroom suite and finished basement. The brick home sits at the end of a cul-de-sac, surrounded by extensive landscaping and neighboring park.
Listed for $450,000 by Irongate Inc. Realtors, the home at 160 Summerford Place has about 5,500 square feet of living space on three levels. The house sits on a hill with a side-entry garage, private back yard, overlooking a community park within the Weatherstone Estate subdivision of Washington Twp.
Formal entry opens into a two-story foyer with hardwood flooring that wraps around into the hallway and flows into the kitchen, breakfast room and morning room. Columns accent the formal dining room entrance to the left as the dining room has a tray ceiling. The formal living room is off to the right and has a cathedral ceiling.
A short hallway off the foyer leads to the private first-floor main bedroom suite. The bedroom has a tray ceiling with paddle fan and a bump-out sitting space. Double doors open into the bathroom, which has an oval soaking tub, double sink vanity with elevated drawers, walk-in shower with glass doors and ceramic tile surround, private toilet room and walk-in closet with built-in organizers.
A vaulted ceiling gives the great room a spacious feel as a wall of windows provides natural light. A gas fireplace is tucked into a corner and has marble surround, a fluted wood mantel and wood-capped display shelf.
A peninsula, two-level counter divides the great room and breakfast room from the kitchen, which has Venetian gold granite countertops, wall ovens, gas cooktop, a pantry cabinet with roll-out shelves and a pantry closet. The morning room off the breakfast room has panoramic views of the private back yard, a cathedral ceiling and patio doors that open to a two-level wooden deck with ramps and steps.
The double deck leads down to a paver brick patio, which extends out to a water feature, fountain or soak pool. There are elevated garden beds, stone foot paths and pet run all inside a wooden privacy fence.
Back inside, a hallway accessible from the dining room/kitchen leads to two bedrooms and a full bathroom. One bedroom has a walk-in closet while the other has corner rear windows and a double-door closet. The bath has a tub/shower and single-sink vanity. A laundry room with wash tub and access to two-car garage are off the hallway. The garage has a walk-up loft storage, epoxy floor and electric car charger.
A glass door opens to the stairwell to the finished basement that includes a recreation room, half bathroom and media room with wall speakers. There is an unfinished bonus room and separate unfinished storage and mechanical room.
A semi-open staircase from the foyer leads to the finished space above the garage. The space could be two additional bedrooms or a guest suite as there is a large room with a dormer window nook, angled ceiling and a double door closet. Private bedroom has double-door and the full bathroom features a tub/shower and single sink vanity.
WASHINGTON TWP.
Price: $450,000
Open House: May 19, 2-4 p.m.
Directions: Ohio 48 south of Social Row Road, right on Ensley, left on Summerford Place
Highlights: About 5,500 sq. ft., 4-5 bedrooms, 3 full baths, 2 half baths, gas fireplace, hardwood floors, volume ceilings, morning room, first-floor main bedroom, finished basement, media room, upstairs apartment or two-bedrooms with bath, dual HVAC, 2-car garage with loft storage, extra parking pad, multi-level wooden deck, paver brick patio, fountain or sitting pool, fenced yard, pet run, irrigation system, cul-de-sac, no rear neighbors,
For more information:
Barb Ganschow
Irongate Inc. Realtors
(937) 469-1995
www.barbaganschow.com
About the Author

