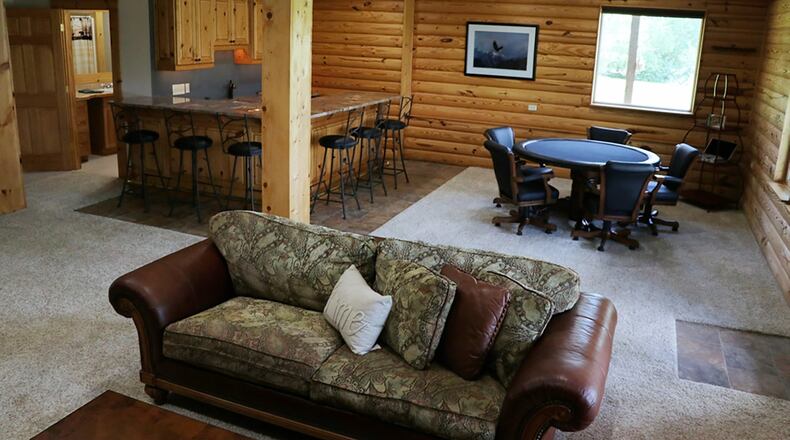Waterfront log home on Shawnee Lake has finished lower level
Contributing writer
Exterior setting and interior design complement each other in the log home at 823 Quarry Road in Jamestown’s Shawnee Hill community.
The split-log exterior design uses well-placed windows to bring waterfront views of Shawnee Lake to the interior. The lodge-style interior design showcases craftsmanship with its use of various woods, such as rounded pine log walls, reclaimed barn beam accents here and there and wood plank flooring.
The home has been dubbed Eagle Summit Lodge.
Jamie Rudy of Coldwell Banker Heritage Real Estate said, “There are several bald eagles that live at the lake.”
Built in 2004 on a lot of more than a half-acre, this two-story home offers nearly 3,300 square feet of living space. Rudy has listed it for $495,000.
After one turns off Quarry Road into the driveway, the first thing to see is the detached garage with the same log construction as the home. As one continues down the driveway, a parking area appears in front of the three-car, attached garage.
Edged with a railing of large log-like spindles, the covered front porch leads to the main entrance and around the corner to the main-level deck.
Inside the open gathering space there is an open dining area that connects to the great room, where four rectangular windows flank the atrium door to the main-level deck. Above them the 24-foot cathedral ceiling makes way for a grouping of large windows that add abundant natural light and a panoramic view of Shawnee Lake to the family room and the loft.
Natural river rock faces the fireplace and the wall around the pass-through from the kitchen to the great room, adding an openness in the hallway leading to the hall bath and the laundry room.
Opposite the dining area barn beams mark the entrance to the kitchen, which is set under the open loft area. Recessed ceiling lights in the beamed ceiling accent the U-shaped work space and the square island, which can be used as a buffet serving area. Upper and lower wood cabinets wrap around the corners of the back wall incorporating two lazy Susans. Appliances include a dishwasher, smooth-surface range, microwave oven, side-by-side refrigerator and trash compactor.
The main floor bedroom suite features a 19-by-15-foot bedroom, a deep walk-in closet and a private bath with two long vanities and a garden tub and shower area surrounded with ceramic tile.
Two more bedrooms, each measuring 15 feet by 15 feet, and the third full bath are on the upper level. The open loft overlooks the great room and enjoys the panoramic lake view from a higher vantage point. Berber carpet cushions the floor in the bedrooms and the loft area. Knockdown texture dry wall enhances both bedrooms, which have walk-in closets.
Under 9-foot ceilings the finished lower level has versatility to be used either as a recreation space or as additional living quarters for extended family or guests. Its open gathering space is currently used for dining and sitting areas with four windows flanking an atrium door to the lower-level deck.
A granite-topped counter creates a wraparound bar with seating and separates the bar/kitchenette area, which is equipped with dishwasher, refrigerator and microwave oven and lots of under-counter storage.
The extra room could be a dedicated theater, an exercise room or a bedroom. Nearby is a full bath with a raised vanity and a shower with two corner seats.
Landscaped flower beds around the covered lower deck are planted with boxwoods, hosta, holly bushes, and iris. Green space gently slopes toward the lake’s edge, where the covered dock has both electric and manual lifts, enough space for two boats and an adjacent sunning deck.
Rudy said, “All the home’s furnishings are negotiable.”
Activities available at the private 250-acre Shawnee Hills community include a swimming beach, a children’s play area, and opportunities for water skiing and kayaking on Shawnee Lake.
“It’s very relaxed living, and it’s a wonderful place for families and friends to gather,” said Rudy.
JAMESTOWN
Price: $495,000
Open: June 30, 2-4 p.m.
Directions: U.S. 35 east , exit right onto Old U.S. 35, right on Quarry Road
Highlights: About 3,270 sq. ft., 3 bedrooms, 4 full baths, 2-story, log home, built 2004, open floor plan, cathedral ceiling, fireplace, equipped kitchen, finished lower level with granite bar, equipped kitchenette, upper and lower decks, porch, half-acre lot, covered boat dock with electric and manual lifts, sun deck, attached 3-car garage, detached 2-car garage
For more information:
Coldwell Banker Heritage Real Estate
Jamie Rudy
(937) 728-1109
www.WelcomeHomeWithRudy.com
About the Author

