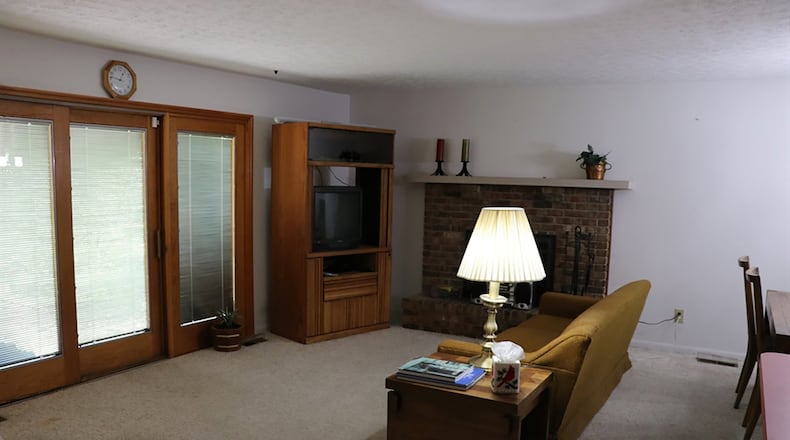Ranch home on wooded lot presents versatile options
Contributing writer
Opportunity knocks gently without fanfare when it comes to consideration of this three-bedroom, two-bath ranch home with a full, unfinished basement located on a larger-than-average lot at 6010 E. Gander Road in Huber Heights.
“This is an estate home and the yard has been neglected, but there is a lot of vegetation that could be landscaped, and there are thick woods at the yard’s edge, so it’s private with no rear neighbors,” said Debra White of Roost Realty.
When walking through this home it is easy to see that its value is in a comfortable floor plan of 1,520 square feet with a nice flow between the kitchen and the family room, which overlooks the private back yard that presents some easy options for sprucing it up to accommodate outdoor living and entertaining with the advancing warmer seasons.
If more interior living space is desired at a future time, the full unfinished basement offers that possibility.
White has listed this home for $128,000.
Ivy ground cover is planted in the gently sloping front yard, which is partially shaded by a mature tree. Brick trim surrounds the recently replaced windows at the forefront of the home, and a matching square brick column supports one end of the roof overhang at the opposite end of the facade. Front wood siding and garage door both display a fresh coat of paint, and the roof appears to have been updated.
The house plan forms an L-shape, which places the front entrance in the protected corner with the roof’s wide overhang providing cover.
Protected by a storm door the front door opens into a private entry with a guest coat closet.
Wrap around one corner of the living room, which was used as a music room, are tall casement windows with interior mini-blinds and substantial wood casings.
Kitchen, dining area and family room flow easily together for casual entertaining with a brick fireplace serving the entire gathering space. The fireplace facing extends to cover its raised hearth, while glass doors enclose the fireplace opening. Wood trim surrounds the glass doors and windows that face the back yard. A contemporary hanging light fixture centers the dining area.
The galley-style kitchen work space benefits from a wide peninsular island, which has an overhang for seating on the family room side. Oversized cabinets with brass knocker handles and multiple drawers line both sides of the work space, which has bright Formica counters. The peninsular counter holds a porcelain double sink. Cabinet sizes are varied on the back wall to accommodate the refrigerator and a stainless vent hood above the smooth-surface electric range.
More casement windows add natural light to the main bedroom, which offers two double wall closets with sliding doors. Ceramic tile covers a lower wall in the adjacent bath, where there is a mirrored medicine cabinet and a step-in shower enclosed by glass sliding doors.
Two remaining bedrooms share the hall bath, where new flooring is being installed this week. The vanity extends to a makeup station. Frosted glass sliding doors enclose the tub and shower. A linen closet is just outside the door in the hallway.
Both of these bedrooms have wall closets with sliding doors. One of these rooms was used as a den/TV room.
Walls are finished in the two-car garage, which has storage shelves, a workbench and a service door that opens directly to the back yard. A pull-down ladder gives access to attic storage space.
Additional storage shelves are available in the full basement, where several above-ground glass block windows have been installed.
“If you have a vision (for your home), this is a wonderful opportunity for some instant equity,” said White.
HUBER HEIGHTS
Price: $128,000
Open house: May 19, 2-4 p.m.
Directions: From Interstate 75 north, take exit 54B for Ohio 4 north, left on Bath Road, left on East Kitridge Road, left on East Gander Road
Highlights: About 1,520 sq. ft., 3 bedrooms, 2 full baths, ranch, built 1979, some updates, galley kitchen, custom cabinets, refrigerator, range, family room fireplace, sundeck, pool needs attention, full basement, attached 2-car garage, storage shed
For more information:
Roost Realty
Debra White
(937) 241-1758
www.DebraWhite.com
About the Author

