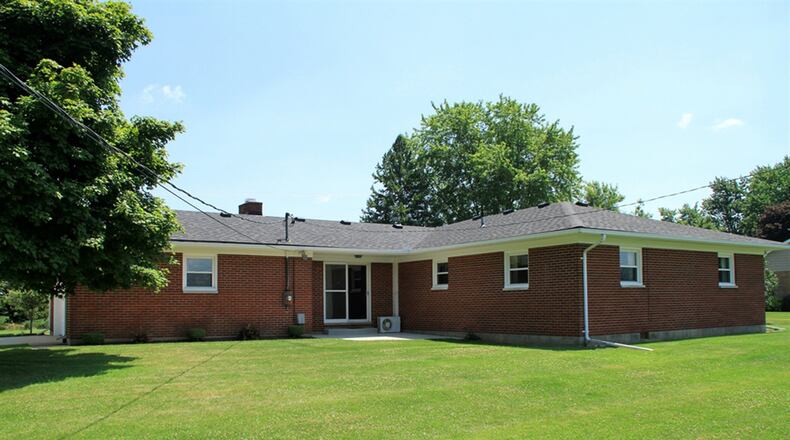3-bedroom home is set on about an acre
Contributing Writer
Recent updates to the roof and windows have resulted in little maintenance to this brick ranch. Surrounded by nearly an acre with no rear neighbors, the ranch offers a little piece of country with city access nearby.
Listed for $128,900 by Lyle Bixler Realty, the ranch at 4556 U.S. Route 127 has about 1,480 square feet of living space. The house sits well off the road with a concrete parking pad near the side-entry, two-car garage. A gravel drive provides additional parking.
The front of the home has a covered front porch, and the rear has a concrete patio that was poured about five years ago.
Vinyl replacement windows were installed throughout the home in 2015, and the roof was replaced in 2014.
Formal entry opens from the covered front porch into the formal living room. The entry has tile flooring and is offset by a plant box. A picture window faces east, and another window provides the room with additional natural light.
A hallway from the living room leads to three bedrooms and a full bathroom. All three bedrooms have double sliding-door closets, radiant heat controls, plaster walls and overhead lights.
The full bathroom has a tub/shower with ceramic-tile surround, an oversized vanity with single sink, built-in medicine cabinet. There is a wall full of built in drawers and cabinetry storage plus a coat closet.
Off the living room is the entrance to the kitchen, which is the center of the house. The kitchen has a dining area with a double-door pantry closet. The closet also has the electric water heater, which has been updated. The pantry has laundry room possibilities as the laundry hook-ups are in the garage.
The kitchen has a U-shaped design with a double sink below a window. A ceramic-tile backsplash fills the wall space between the dark cabinetry and light countertops. A shuttered pass-through opens into the adjoining family room.
Off the kitchen is access to a second bathroom, which passes through to a rear bedroom. The bath has a ceramic-tile surround shower with glass doors.
A brick fireplace is the focal point of the family room. The wood-burning fireplace has a raised brick hearth and stone mantel. The room has paneled walls, a triple window and sliding patio doors that open out to the concrete patio and open back yard. There is a wall air conditioning unit within the family room, and a door opens from the family room to the garage,
The garage has pull-down attic access, storage and laundry hook-ups.
NEAVE TWP., DARKE COUNTY
Price: $128,900
Directions: U.S. 127, south of U.S. 36, south of Greenville, west side of road
Highlights: About 1,480 sq. ft., 3 bedrooms, 2 full baths, eat-in kitchen, family room, wood-burning fireplace, rear patio, vinyl windows 2015, roof replaced 2014, 2-car garage, parking pad, gravel drive, well and septic system, 0.9-acres, no rear neighbors
For More Information
Lyle Bixler
Lyle Bixler Realty
(937) 692-5139
www.lylebixlerrealty.net
About the Author

