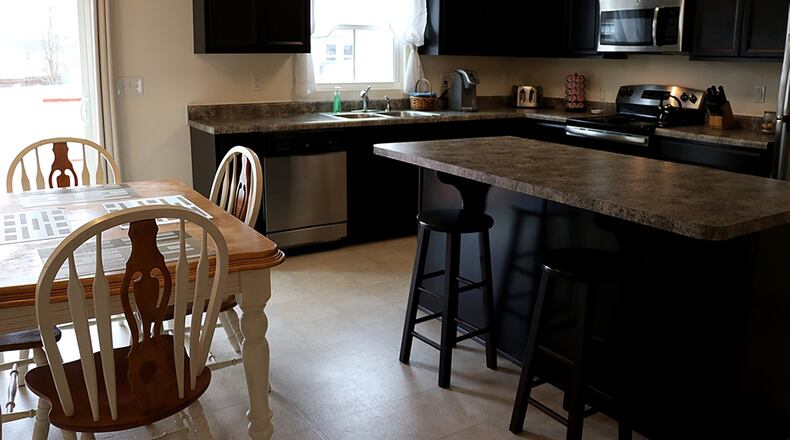Built in 2016, 2-story home offers 4 bedrooms, office
Contributing writer
The almost-new home at 2261 Dundee Drive in Xenia will feel like moving into a new one but with the advantage of having many of the final finishing details already done.
Some of those details include custom-made window blinds, paddle fans and kitchen appliances already installed.
Built in 2016, this two-story home provides about 1,920 square feet of finished living space. Current owners chose the floor plan for several reasons.
“We like the open floor plan,” said one owner, “and we wanted an office in addition to the four bedrooms.”
Rob Hoffman of Sibcy Cline Inc. Realtors said, “This is a wonderful opportunity for a buyer to be in a newer home without the stresses of having one built.”
Hoffman has listed this home for $209,900.
Two square pillars support a slanted roof that covers the front entrance. Protected by a full-view storm door, the front door opens into an open gathering space that encompasses the living room, the dining area and an open kitchen.
Neutral carpet covers the floor of the living room, where custom-made honeycomb blinds dress the two windows facing the front yard.
The carpeting gives way to easy-care vinyl flooring in the kitchen and dining area, which are separated by a center island with bar seating on one side and cabinets for storage on its opposite side.
Espresso-stained cabinets frame the work space, which takes an “L-shape” as it wraps around a corner with complementary work counters. More storage space is available in the pantry.
Natural light flows into the kitchen and the dining area from sliding glass doors that open to the deck and from the double window above the double sink. Stainless appliances include the dishwasher, the electric range, a built-in microwave oven and the refrigerator.
A hallway leads from the dining area to the half-bath, which has a pedestal sink, and a carpeted office with a ceiling paddle fan. Nearby is access to the two-car garage, which has finished walls.
The partially open staircase ascends from the dining area to the upper level, where a half-wall surrounds the stairwell, and there is a small sitting space near the window at one end.
Features in the main bedroom suite include neutral carpet, custom honeycomb blinds to shade its two windows and a walk-in closet. In the adjacent bath, sliding glass doors enclose the oversized shower, which has built-in mini-shelves for toiletries. Two upward light fixtures with fluted glass globes are installed above the raised double vanity.
Each of the remaining three bedrooms has matching window blinds and a paddle fan. Two of these have walk-in closets.
The second-floor laundry is time-saver – no more trudging to and from a lower level with mounds of bed linens and baskets of clothing.
The owner said he loves having a gym in the basement. With a painted floor the partial basement provides more usable versatile space that could be easily finished if more is needed in the future.
“It’s already plumbed for a full bath,” he said.
“In summer we spend a lot of time on the oversized deck. I installed the deck and the privacy fence (after we moved in).”
The deck floor and a ramp that slopes to the back yard are made of treated wood. The deck’s railing is enhanced with pyramid-style newel post caps alternately installed with solar lights.
“The home warranty is still transferrable,” said the owner.
He added, “I am an avid cyclist, so I like that it’s only two-tenths of a mile to get on the Little Miami Scenic Bike Trail, and the Xenia Station hub is only about three miles away.”
An elementary school is located about a half-mile away. And a 20-minute drive along country fields takes you to Cornerstone of Centerville for shopping and dining.
XENIA
Price: $209,900
Directions: Lower Bellbrook Road to Sterling Commons Boulevard, right on Jenny Marie Drive, left on Dundee Drive
Highlights: About 1,920 sq. ft., 4 bedrooms, 2 full and 1 half baths, 2-story built 2016, open gathering area, equipped kitchen, unfinished partial basement, wood deck, privacy fence, attached 2-car garage, small storage shed
For more information:
Sibcy Cline Inc.
Rob Hoffman
(937) 545-2730
www.sibcycline.com
About the Author

